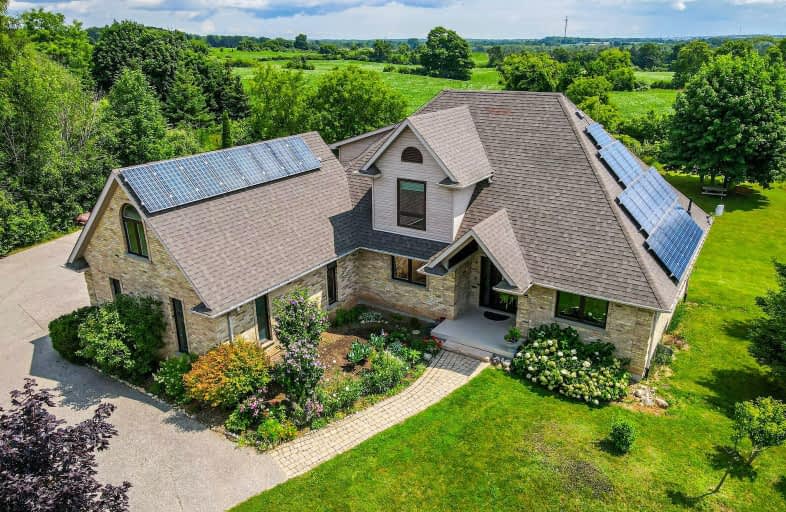Car-Dependent
- Almost all errands require a car.
0
/100
Somewhat Bikeable
- Almost all errands require a car.
16
/100

St Paul Catholic School
Elementary: Catholic
5.43 km
Aberfoyle Public School
Elementary: Public
3.87 km
Rickson Ridge Public School
Elementary: Public
6.12 km
Sir Isaac Brock Public School
Elementary: Public
6.64 km
St Ignatius of Loyola Catholic School
Elementary: Catholic
6.32 km
Westminster Woods Public School
Elementary: Public
5.59 km
Day School -Wellington Centre For ContEd
Secondary: Public
5.70 km
St John Bosco Catholic School
Secondary: Catholic
10.33 km
College Heights Secondary School
Secondary: Public
8.07 km
Bishop Macdonell Catholic Secondary School
Secondary: Catholic
3.84 km
Guelph Collegiate and Vocational Institute
Secondary: Public
10.58 km
Centennial Collegiate and Vocational Institute
Secondary: Public
8.11 km
-
Orin Reid Park
ON 5.62km -
Hanlon Creek Park
505 Kortright Rd W, Guelph ON 6km -
Centennial Park
Municipal St, Guelph ON N1G 0C3 8.72km
-
Scotiabank
15 Clair Rd W, Guelph ON N1L 0A6 4.3km -
Scotiabank
435 Stone Rd W, Guelph ON N1G 2X6 7.42km -
BMO Bank of Montreal
435 Stone Rd W, Guelph ON N1G 2X6 7.42km


