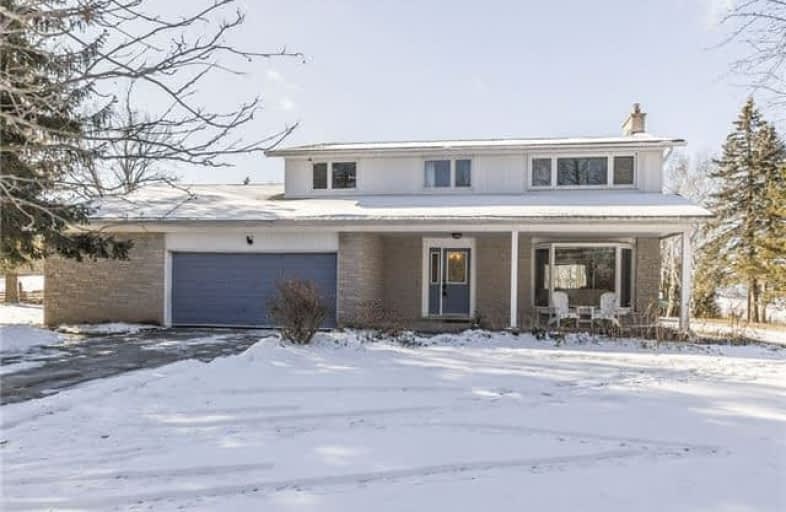Sold on Apr 08, 2018
Note: Property is not currently for sale or for rent.

-
Type: Detached
-
Style: 2-Storey
-
Lot Size: 160 x 273 Acres
-
Age: 31-50 years
-
Taxes: $6,609 per year
-
Days on Site: 66 Days
-
Added: Dec 19, 2024 (2 months on market)
-
Updated:
-
Last Checked: 2 months ago
-
MLS®#: X11196498
-
Listed By: Re/max real estate centre inc brokerage
Awesome Location, Well Loved Four Bedroom Home in Puslinch perfect for a large family. Located minutes away from all the amenities of South Guelph on a 1 treed acre lot. The over-sized windows flood the home with natural light bringing the essence of country living inside. Gaze at the astonishing views of the countryside from every room of the home. You'll feel at home drinking your morning coffee in the sunroom as you prepare for the day. Affordable Home surrounded by million dollar properties with Easy access to the 401. Great Place to Live while Securing your Investment for the Future. A Must See!
Property Details
Facts for 4586 VICTORIA Road South, Puslinch
Status
Days on Market: 66
Last Status: Sold
Sold Date: Apr 08, 2018
Closed Date: Jul 19, 2018
Expiry Date: May 02, 2018
Sold Price: $766,000
Unavailable Date: Apr 08, 2018
Input Date: Feb 02, 2018
Prior LSC: Sold
Property
Status: Sale
Property Type: Detached
Style: 2-Storey
Age: 31-50
Area: Puslinch
Community: Rural Puslinch
Availability Date: 60-89Days
Assessment Amount: $671,000
Assessment Year: 2018
Inside
Bedrooms: 4
Bathrooms: 3
Kitchens: 1
Rooms: 11
Air Conditioning: Central Air
Fireplace: No
Washrooms: 3
Building
Basement: Full
Basement 2: Unfinished
Heat Type: Forced Air
Heat Source: Gas
Exterior: Alum Siding
Exterior: Concrete
Elevator: N
UFFI: No
Green Verification Status: N
Water Supply Type: Drilled Well
Water Supply: Well
Special Designation: Unknown
Parking
Driveway: Other
Garage Spaces: 2
Garage Type: Attached
Covered Parking Spaces: 6
Total Parking Spaces: 8
Fees
Tax Year: 2017
Tax Legal Description: PT LOT 16, CONCESSION 8 , TOWNSHIP OF PUSLINCH, AS IN ROS630138
Taxes: $6,609
Land
Cross Street: Maltby/Victoria
Municipality District: Puslinch
Pool: None
Sewer: Septic
Lot Depth: 273 Acres
Lot Frontage: 160 Acres
Acres: .50-1.99
Zoning: R/R
Rooms
Room details for 4586 VICTORIA Road South, Puslinch
| Type | Dimensions | Description |
|---|---|---|
| Living Main | 3.98 x 4.72 | |
| Dining Main | 3.12 x 3.27 | |
| Kitchen Main | 3.12 x 2.66 | |
| Other Main | 3.35 x 5.05 | |
| Bathroom Main | - | |
| Bathroom 2nd | - | |
| Prim Bdrm 2nd | 3.47 x 5.18 | |
| Bathroom 2nd | 4.06 x 3.14 | |
| Br 2nd | 2.89 x 3.50 | |
| Br 2nd | 2.89 x 3.50 | |
| Br 2nd | 2.97 x 3.98 |
| XXXXXXXX | XXX XX, XXXX |
XXXX XXX XXXX |
$XXX,XXX |
| XXX XX, XXXX |
XXXXXX XXX XXXX |
$XXX,XXX | |
| XXXXXXXX | XXX XX, XXXX |
XXXX XXX XXXX |
$XXX,XXX |
| XXX XX, XXXX |
XXXXXX XXX XXXX |
$XXX,XXX |
| XXXXXXXX XXXX | XXX XX, XXXX | $766,000 XXX XXXX |
| XXXXXXXX XXXXXX | XXX XX, XXXX | $779,900 XXX XXXX |
| XXXXXXXX XXXX | XXX XX, XXXX | $766,000 XXX XXXX |
| XXXXXXXX XXXXXX | XXX XX, XXXX | $809,900 XXX XXXX |

St Paul Catholic School
Elementary: CatholicAberfoyle Public School
Elementary: PublicEcole Arbour Vista Public School
Elementary: PublicSir Isaac Brock Public School
Elementary: PublicSt Ignatius of Loyola Catholic School
Elementary: CatholicWestminster Woods Public School
Elementary: PublicDay School -Wellington Centre For ContEd
Secondary: PublicSt John Bosco Catholic School
Secondary: CatholicCollege Heights Secondary School
Secondary: PublicBishop Macdonell Catholic Secondary School
Secondary: CatholicSt James Catholic School
Secondary: CatholicCentennial Collegiate and Vocational Institute
Secondary: Public- 3 bath
- 4 bed
- 1500 sqft
86 Dallan Drive, Guelph, Ontario • N1L 0N3 • Pineridge/Westminster Woods

