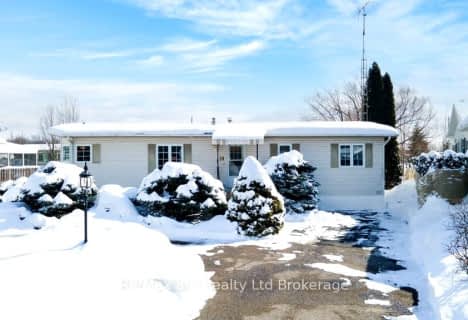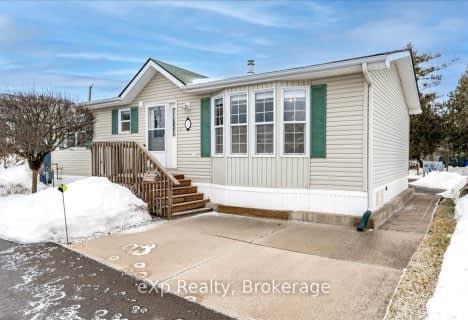
St Paul Catholic School
Elementary: Catholic
2.80 km
Aberfoyle Public School
Elementary: Public
3.01 km
Ecole Arbour Vista Public School
Elementary: Public
5.25 km
Sir Isaac Brock Public School
Elementary: Public
3.37 km
St Ignatius of Loyola Catholic School
Elementary: Catholic
2.87 km
Westminster Woods Public School
Elementary: Public
2.33 km
Day School -Wellington Centre For ContEd
Secondary: Public
3.63 km
St John Bosco Catholic School
Secondary: Catholic
9.16 km
College Heights Secondary School
Secondary: Public
7.96 km
Bishop Macdonell Catholic Secondary School
Secondary: Catholic
3.30 km
St James Catholic School
Secondary: Catholic
9.26 km
Centennial Collegiate and Vocational Institute
Secondary: Public
7.84 km



