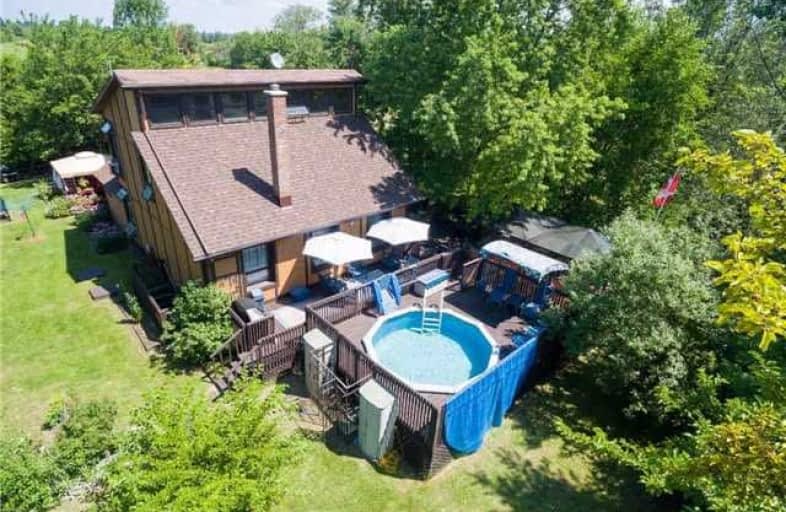Sold on Nov 01, 2017
Note: Property is not currently for sale or for rent.

-
Type: Detached
-
Style: 1 1/2 Storey
-
Lot Size: 200 x 400 Feet
-
Age: 31-50 years
-
Taxes: $5,636 per year
-
Days on Site: 93 Days
-
Added: Dec 19, 2024 (3 months on market)
-
Updated:
-
Last Checked: 2 months ago
-
MLS®#: X11244526
-
Listed By: At home group realty inc.
Imagine yourself living on 1.83 beautiful acres in rural Puslinch. This home has been loved by the same family for over 20 years. Walking into this unique home, you'll feel like you've escaped the daily grind and can truly relax. The property is amazing, with mature trees secluding you from the outside world, fruit trees and lovely perennial gardens. Sit by the pond and listen to the frogs or relax on the massive porch with built in pool. Room to grow, this home is perfect for a family or professionals looking for the country life. The best part? It's on a paved road, 8 kms from the 401. 25 minutes to Milton and 45 minutes to Pearson. A commuter's dream!
Property Details
Facts for 4658 Sideroad 10 North Sideroad, Puslinch
Status
Days on Market: 93
Last Status: Sold
Sold Date: Nov 01, 2017
Closed Date: Apr 26, 2018
Expiry Date: Nov 30, 2017
Sold Price: $650,000
Unavailable Date: Nov 01, 2017
Input Date: Aug 01, 2017
Prior LSC: Sold
Property
Status: Sale
Property Type: Detached
Style: 1 1/2 Storey
Age: 31-50
Area: Puslinch
Community: Rural Puslinch
Availability Date: 90+Days
Assessment Amount: $580,250
Assessment Year: 2017
Inside
Bedrooms: 2
Bedrooms Plus: 1
Bathrooms: 3
Kitchens: 1
Rooms: 11
Air Conditioning: Window Unit
Fireplace: Yes
Laundry: Ensuite
Washrooms: 3
Building
Basement: Finished
Basement 2: Full
Heat Type: Forced Air
Heat Source: Electric
Exterior: Vinyl Siding
Exterior: Wood
Elevator: N
UFFI: No
Green Verification Status: N
Water Supply Type: Drilled Well
Water Supply: Well
Special Designation: Unknown
Parking
Driveway: Other
Garage Type: None
Covered Parking Spaces: 6
Total Parking Spaces: 6
Fees
Tax Year: 2017
Tax Legal Description: PT LOT 10, CONCESSION 4, TOWNSHIP OF PUSLINCH PT 1 61R2707; TOWN
Taxes: $5,636
Land
Cross Street: Forestell & Sdrd 10
Municipality District: Puslinch
Parcel Number: 71-21-002
Pool: Abv Grnd
Sewer: Septic
Lot Depth: 400 Feet
Lot Frontage: 200 Feet
Acres: .50-1.99
Zoning: A2
Rooms
Room details for 4658 Sideroad 10 North Sideroad, Puslinch
| Type | Dimensions | Description |
|---|---|---|
| Kitchen Main | 2.13 x 3.60 | |
| Living Main | 4.47 x 7.13 | |
| Dining Main | 3.50 x 3.98 | |
| Laundry Main | 2.03 x 2.18 | |
| Other Main | 1.49 x 3.60 | |
| Bathroom Main | - | |
| Br 2nd | 3.04 x 3.93 | |
| Office 2nd | 2.97 x 4.16 | |
| Br 2nd | 2.99 x 3.93 | |
| Bathroom 2nd | - | |
| Br Bsmt | 2.54 x 3.35 | |
| Den 2nd | 2.43 x 2.74 |
| XXXXXXXX | XXX XX, XXXX |
XXXX XXX XXXX |
$XXX,XXX |
| XXX XX, XXXX |
XXXXXX XXX XXXX |
$XXX,XXX | |
| XXXXXXXX | XXX XX, XXXX |
XXXX XXX XXXX |
$XXX,XXX |
| XXX XX, XXXX |
XXXXXX XXX XXXX |
$XXX,XXX |
| XXXXXXXX XXXX | XXX XX, XXXX | $650,000 XXX XXXX |
| XXXXXXXX XXXXXX | XXX XX, XXXX | $700,000 XXX XXXX |
| XXXXXXXX XXXX | XXX XX, XXXX | $650,000 XXX XXXX |
| XXXXXXXX XXXXXX | XXX XX, XXXX | $700,000 XXX XXXX |

Priory Park Public School
Elementary: PublicÉÉC Saint-René-Goupil
Elementary: CatholicMary Phelan Catholic School
Elementary: CatholicGateway Drive Public School
Elementary: PublicFred A Hamilton Public School
Elementary: PublicKortright Hills Public School
Elementary: PublicDay School -Wellington Centre For ContEd
Secondary: PublicSt John Bosco Catholic School
Secondary: CatholicCollege Heights Secondary School
Secondary: PublicBishop Macdonell Catholic Secondary School
Secondary: CatholicGuelph Collegiate and Vocational Institute
Secondary: PublicCentennial Collegiate and Vocational Institute
Secondary: Public