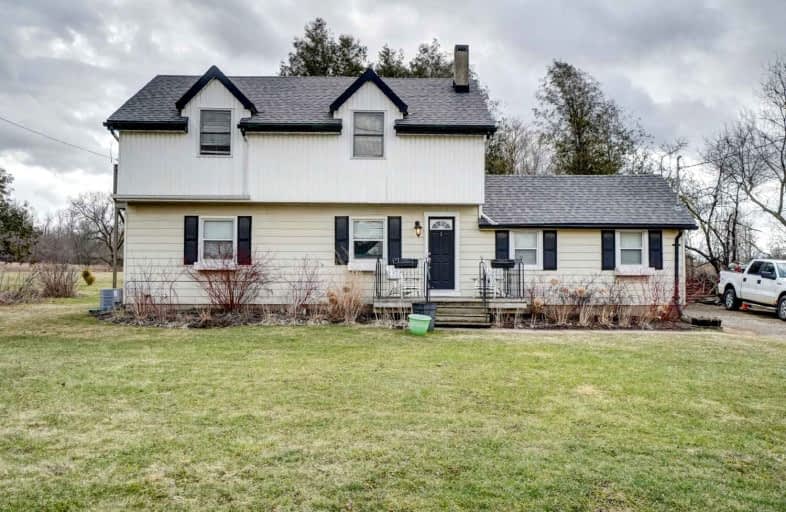Note: Property is not currently for sale or for rent.

-
Type: Detached
-
Style: 2-Storey
-
Lot Size: 171 x 0 Feet
-
Age: 51-99 years
-
Taxes: $3,955 per year
-
Days on Site: 39 Days
-
Added: Dec 19, 2024 (1 month on market)
-
Updated:
-
Last Checked: 2 months ago
-
MLS®#: X11250361
-
Listed By: Re/max real estate centre inc brokerage
Beautiful country home in the quaint town of Aberfoyle conveniently located minutes from Guelph's South End and 401. This newly renovated home boasts wooden beams, skylights throughout and cathedral ceilings. Hobby shop in backyard with hydro (28' x 16') Tractor included in sale. Virtual Tour http://www.myvisuallistings.com/vt/194725
Property Details
Facts for 5 Gilmour Road, Puslinch
Status
Days on Market: 39
Last Status: Sold
Sold Date: Dec 13, 2015
Closed Date: Jan 29, 2016
Expiry Date: Dec 31, 2015
Sold Price: $485,000
Unavailable Date: Dec 13, 2015
Input Date: Nov 05, 2015
Prior LSC: Sold
Property
Status: Sale
Property Type: Detached
Style: 2-Storey
Age: 51-99
Area: Puslinch
Community: Aberfoyle
Availability Date: Flexible
Assessment Amount: $390,250
Assessment Year: 2015
Inside
Bedrooms: 4
Bathrooms: 2
Kitchens: 1
Rooms: 8
Air Conditioning: None
Fireplace: No
Laundry: Ensuite
Washrooms: 2
Building
Basement: Full
Basement 2: Part Fin
Heat Type: Forced Air
Heat Source: Gas
Exterior: Alum Siding
UFFI: No
Green Verification Status: N
Water Supply Type: Drilled Well
Water Supply: Well
Special Designation: Unknown
Other Structures: Workshop
Parking
Driveway: Other
Garage Type: None
Covered Parking Spaces: 6
Total Parking Spaces: 6
Fees
Tax Year: 2015
Tax Legal Description: Part lot 24, concession 8, township of puslinch
Taxes: $3,955
Land
Cross Street: Brock Rd
Municipality District: Puslinch
Pool: None
Sewer: Septic
Lot Frontage: 171 Feet
Acres: .50-1.99
Zoning: agricultural
Rooms
Room details for 5 Gilmour Road, Puslinch
| Type | Dimensions | Description |
|---|---|---|
| Kitchen Main | 3.47 x 5.18 | |
| Great Rm Main | 4.47 x 5.08 | |
| Br Main | 2.59 x 5.08 | |
| Prim Bdrm 2nd | 3.78 x 3.88 | |
| Br 2nd | 2.43 x 3.20 | |
| Br 2nd | 2.43 x 4.19 | |
| Bathroom Main | - | |
| Bathroom 2nd | - |
| XXXXXXXX | XXX XX, XXXX |
XXXX XXX XXXX |
$XXX,XXX |
| XXX XX, XXXX |
XXXXXX XXX XXXX |
$XXX,XXX | |
| XXXXXXXX | XXX XX, XXXX |
XXXX XXX XXXX |
$XXX,XXX |
| XXX XX, XXXX |
XXXXXX XXX XXXX |
$XXX,XXX | |
| XXXXXXXX | XXX XX, XXXX |
XXXXXXX XXX XXXX |
|
| XXX XX, XXXX |
XXXXXX XXX XXXX |
$XXX,XXX | |
| XXXXXXXX | XXX XX, XXXX |
XXXX XXX XXXX |
$X,XXX,XXX |
| XXX XX, XXXX |
XXXXXX XXX XXXX |
$X,XXX,XXX |
| XXXXXXXX XXXX | XXX XX, XXXX | $485,000 XXX XXXX |
| XXXXXXXX XXXXXX | XXX XX, XXXX | $494,900 XXX XXXX |
| XXXXXXXX XXXX | XXX XX, XXXX | $190,000 XXX XXXX |
| XXXXXXXX XXXXXX | XXX XX, XXXX | $179,000 XXX XXXX |
| XXXXXXXX XXXXXXX | XXX XX, XXXX | XXX XXXX |
| XXXXXXXX XXXXXX | XXX XX, XXXX | $454,900 XXX XXXX |
| XXXXXXXX XXXX | XXX XX, XXXX | $1,360,000 XXX XXXX |
| XXXXXXXX XXXXXX | XXX XX, XXXX | $1,200,000 XXX XXXX |

St Paul Catholic School
Elementary: CatholicAberfoyle Public School
Elementary: PublicRickson Ridge Public School
Elementary: PublicSir Isaac Brock Public School
Elementary: PublicSt Ignatius of Loyola Catholic School
Elementary: CatholicWestminster Woods Public School
Elementary: PublicDay School -Wellington Centre For ContEd
Secondary: PublicSt John Bosco Catholic School
Secondary: CatholicCollege Heights Secondary School
Secondary: PublicBishop Macdonell Catholic Secondary School
Secondary: CatholicSt James Catholic School
Secondary: CatholicCentennial Collegiate and Vocational Institute
Secondary: Public