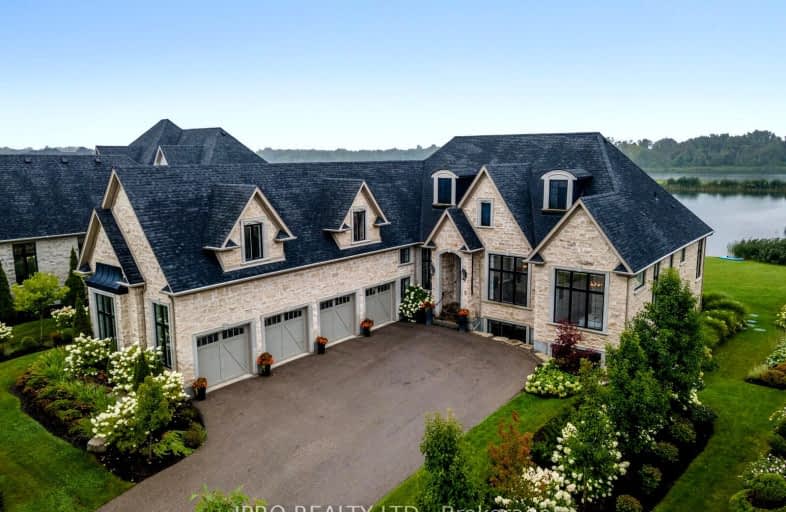Car-Dependent
- Almost all errands require a car.
Somewhat Bikeable
- Most errands require a car.

St Paul Catholic School
Elementary: CatholicAberfoyle Public School
Elementary: PublicRickson Ridge Public School
Elementary: PublicSir Isaac Brock Public School
Elementary: PublicSt Ignatius of Loyola Catholic School
Elementary: CatholicWestminster Woods Public School
Elementary: PublicDay School -Wellington Centre For ContEd
Secondary: PublicSt John Bosco Catholic School
Secondary: CatholicCollege Heights Secondary School
Secondary: PublicBishop Macdonell Catholic Secondary School
Secondary: CatholicSt James Catholic School
Secondary: CatholicCentennial Collegiate and Vocational Institute
Secondary: Public-
Kelseys Original Roadhouse
26 Clair Road W, Guelph, ON N1L 0A8 5.24km -
The Keg Steakhouse + Bar
49 Clair Road E, Guelph, ON N1L 0J7 5.44km -
Shoeless Joe's Sports Grill - Guelph
5 Clair Road West, Unit 5, Guelph, ON N1L 0A6 5.46km
-
Tim Hortons
1 Nicholas Beaver Rd, Puslinch, ON N0B 2J0 2.91km -
Starbucks
24 Clair Road W, Guelph, ON N1L 0A6 5.33km -
Starbucks
11 Clair Road West, Guelph, ON N1L 1G1 5.38km
-
GoodLife Fitness
101 Clair Road E, Guelph, ON N1L 1G6 5.57km -
Crossfit 1827
449 Laird Road, Unit 10, Guelph, ON N1G 4W1 5.41km -
Orangetheory Fitness Guelph
84 Clair Road E, Guelph, ON N1N 1M7 5.56km
-
Zehrs
160 Kortright Road W, Guelph, ON N1G 4W2 7.89km -
Royal City Pharmacy Ida
84 Gordon Street, Guelph, ON N1H 4H6 11.44km -
Cambridge Drugs
525 Saginaw Parkway, Suite A3, Cambridge, ON N1T 2A6 11.95km
-
The Village Family Restaurant
30 Brock Road S, Guelph, ON N1H 6H9 2.36km -
Aberfoyle Mill Restaurant
80 Brock Road S, Guelph, ON N1H 6H9 2.49km -
Duke's Dogs
244 Brock Rd South, Puslinch, ON N0B 2J0 2.75km
-
Stone Road Mall
435 Stone Road W, Guelph, ON N1G 2X6 9.17km -
Guelph Smoke & Gift
435 Stone Road W, Guelph, ON N1G 2X6 9.01km -
Michael Hill Stone Road
Stone Road Mall, 435 Stone Road, Guelph, ON N1G 2X6 9.01km
-
Longos
24 Clair Road W, Guelph, ON N1L 0A6 5.2km -
Food Basics
3 Clair Road W, Guelph, ON N1L 0Z6 5.44km -
Zehrs
160 Kortright Road W, Guelph, ON N1G 4W2 7.89km
-
LCBO
615 Scottsdale Drive, Guelph, ON N1G 3P4 8.84km -
Royal City Brewing
199 Victoria Road, Guelph, ON N1E 11.83km -
LCBO
830 Main St E, Milton, ON L9T 0J4 25.4km
-
Milburn's
219 Brock Road N, Guelph, ON N1L 1G5 3.51km -
Ultramar Gas Station Aberfoyle
311 Brock Rd, Aberfoyle, ON N1H 6H8 11.71km -
ONroute
290 Highway 401 Westbound, Cambridge, ON N3C 2V6 6.74km
-
Pergola Commons Cinema
85 Clair Road E, Guelph, ON N1L 0J7 5.45km -
The Book Shelf
41 Quebec Street, Guelph, ON N1H 2T1 12.15km -
The Bookshelf Cinema
41 Quebec Street, 2nd Floor, Guelph, ON N1H 2T1 12.14km
-
Idea Exchange
Hespeler, 5 Tannery Street E, Cambridge, ON N3C 2C1 11.85km -
Guelph Public Library
100 Norfolk Street, Guelph, ON N1H 4J6 12.3km -
Idea Exchange
50 Saginaw Parkway, Cambridge, ON N1T 1W2 12.8km
-
Guelph General Hospital
115 Delhi Street, Guelph, ON N1E 4J4 13.27km -
Cambridge Memorial Hospital
700 Coronation Boulevard, Cambridge, ON N1R 3G2 15.54km -
Grand River Hospital
3570 King Street E, Kitchener, ON N2A 2W1 20.09km


