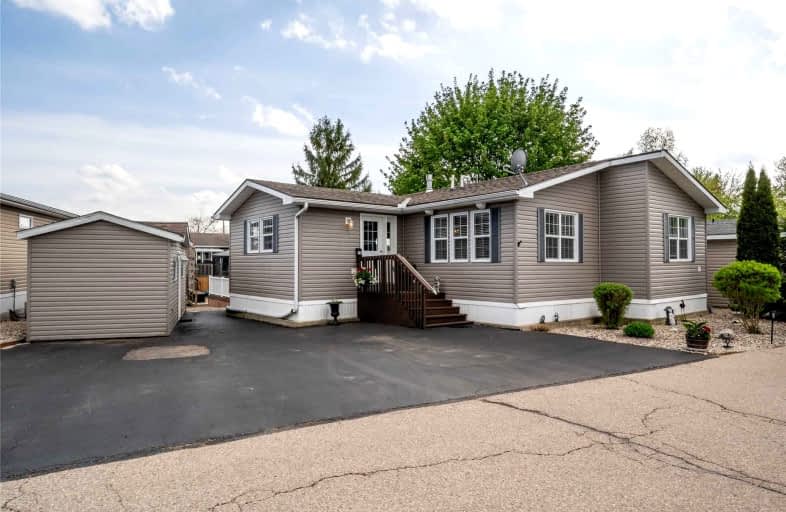Inactive on Oct 29, 2001
Note: Property is not currently for sale or for rent.

-
Type: Detached
-
Style: Other
-
Lot Size: 0 x 0 Acres
-
Age: No Data
-
Days on Site: 364 Days
-
Added: Dec 12, 2024 (11 months on market)
-
Updated:
-
Last Checked: 2 months ago
-
MLS®#: X11315152
-
Listed By: Century 21 home realty inc, brokerage
NOTE:$250 BONUS TO S.A. SQFT DOES NOT INCLUDE 28X8 FLORIDA RM WITH WOOD STOVE.MINI LAKES NOW APPROVED FOR YEAR ROUND OCCUPANCY.INCLUDE STOVE & FRIDGE.OVERLOOKS THE WATER.PROPANE TANK IS RENTAL
Property Details
Facts for 54 JASPER HEIGHTS, Puslinch
Status
Days on Market: 364
Last Status: Expired
Sold Date: Jun 06, 2025
Closed Date: Nov 30, -0001
Expiry Date: Oct 29, 2001
Unavailable Date: Jun 10, 2004
Input Date: Nov 01, 2000
Prior LSC: Terminated
Property
Status: Sale
Property Type: Detached
Style: Other
Area: Puslinch
Community: Rural Puslinch
Inside
Bathrooms: 1
Kitchens: 1
Fireplace: No
Washrooms: 1
Utilities
Electricity: Yes
Building
Heat Type: Forced Air
Exterior: Alum Siding
Exterior: Other
Elevator: N
UFFI: No
Water Supply: Municipal
Special Designation: Unknown
Parking
Driveway: Other
Garage Type: None
Fees
Tax Legal Description: LEASED LOT G-1
Additional Mo Fees: 23000
Land
Cross Street: ABERFOYLE
Municipality District: Puslinch
Pool: None
Sewer: Sewers
Acres: < .50
Zoning: REC
Waterfront: Direct
Water Features: Watrfrnt-Deeded
Rooms
Room details for 54 JASPER HEIGHTS, Puslinch
| Type | Dimensions | Description |
|---|---|---|
| Living Main | 3.81 x 4.41 | |
| Kitchen Main | 3.04 x 3.65 | |
| Prim Bdrm Main | 2.43 x 3.04 | |
| Bathroom Main | - | |
| Other Main | 2.43 x 8.53 |
| XXXXXXXX | XXX XX, XXXX |
XXXXXXXX XXX XXXX |
|
| XXX XX, XXXX |
XXXXXX XXX XXXX |
$XX,XXX | |
| XXXXXXXX | XXX XX, XXXX |
XXXXXXXX XXX XXXX |
|
| XXX XX, XXXX |
XXXXXX XXX XXXX |
$XX,XXX | |
| XXXXXXXX | XXX XX, XXXX |
XXXX XXX XXXX |
$XXX,XXX |
| XXX XX, XXXX |
XXXXXX XXX XXXX |
$XXX,XXX |
| XXXXXXXX XXXXXXXX | XXX XX, XXXX | XXX XXXX |
| XXXXXXXX XXXXXX | XXX XX, XXXX | $39,000 XXX XXXX |
| XXXXXXXX XXXXXXXX | XXX XX, XXXX | XXX XXXX |
| XXXXXXXX XXXXXX | XXX XX, XXXX | $29,900 XXX XXXX |
| XXXXXXXX XXXX | XXX XX, XXXX | $690,000 XXX XXXX |
| XXXXXXXX XXXXXX | XXX XX, XXXX | $684,900 XXX XXXX |

St Paul Catholic School
Elementary: CatholicAberfoyle Public School
Elementary: PublicRickson Ridge Public School
Elementary: PublicSir Isaac Brock Public School
Elementary: PublicSt Ignatius of Loyola Catholic School
Elementary: CatholicWestminster Woods Public School
Elementary: PublicDay School -Wellington Centre For ContEd
Secondary: PublicSt John Bosco Catholic School
Secondary: CatholicCollege Heights Secondary School
Secondary: PublicBishop Macdonell Catholic Secondary School
Secondary: CatholicSt James Catholic School
Secondary: CatholicCentennial Collegiate and Vocational Institute
Secondary: Public