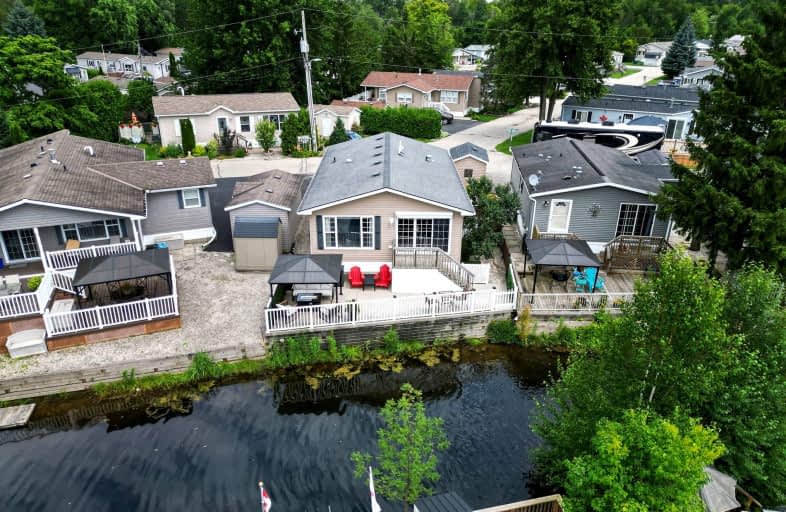Sold on Jun 27, 2016
Note: Property is not currently for sale or for rent.

-
Type: Other
-
Style: Bungalow
-
Lot Size: 32 x 82 Feet
-
Age: 0-5 years
-
Taxes: $1,200 per year
-
Days on Site: 19 Days
-
Added: Dec 19, 2024 (2 weeks on market)
-
Updated:
-
Last Checked: 2 months ago
-
MLS®#: X11213796
-
Listed By: Re/max real estate centre inc brokerage
Welcome to Mini Lakes. We are only 5 minutes from the bustling South end commercial area of Guelph, providing all the necessary amenities for shopping, entertainment, and healthcare. Also just 3 minutes from the 401 exit at HWY 6 between Kitchener and Milton. Mini Lakes is a lifestyle community in the heart of Southern Ontario. A home here is ideal for empty nesters looking to slow down a little, or ease right into retirement. Perfect for Snowbirds, and year round living! Residents enjoy spring fed lakes, fishing, canals, heated pool, recreation centre, bocce courts, library, trails, gardens allotments, walking clubs, dart leagues, golf tournaments, card nights, etc... Every home here has been built indoors at a climate-controlled facility, offering a clear advantage in material protection and superior quality control over standard stick-built construction of a typical city subdivision. Come see for yourself. Book a private tour right now! You'll be more than happy you did.
Property Details
Facts for 56 Jasper Heights, Puslinch
Status
Days on Market: 19
Last Status: Sold
Sold Date: Jun 27, 2016
Closed Date: Aug 10, 2016
Expiry Date: Dec 31, 2016
Sold Price: $345,000
Unavailable Date: Jun 27, 2016
Input Date: Jun 09, 2016
Prior LSC: Sold
Property
Status: Sale
Property Type: Other
Style: Bungalow
Age: 0-5
Area: Puslinch
Community: Rural Puslinch
Availability Date: 30-59Days
Assessment Amount: $100,000
Assessment Year: 2016
Inside
Bedrooms: 2
Bathrooms: 2
Kitchens: 1
Rooms: 6
Air Conditioning: Central Air
Fireplace: Yes
Washrooms: 2
Building
Basement: None
Heat Type: Forced Air
Heat Source: Gas
Exterior: Vinyl Siding
Elevator: N
Green Verification Status: N
Water Supply Type: Comm Well
Special Designation: Unknown
Other Structures: Workshop
Parking
Driveway: Other
Garage Type: None
Covered Parking Spaces: 2
Total Parking Spaces: 2
Fees
Tax Year: 2016
Common Elements Included: Yes
Water Included: Yes
Tax Legal Description: LOT 23, PLAN 61M203 T/W AN UNDIVIDED COMMON INTEREST IN WELLINGT
Taxes: $1,200
Additional Mo Fees: 355
Land
Cross Street: Well.Rd.34 & Brock R
Municipality District: Puslinch
Fronting On: South
Parcel Number: 711950368
Pool: None
Sewer: Sewers
Lot Depth: 82 Feet
Lot Frontage: 32 Feet
Acres: < .50
Zoning: Special Resident
Waterfront: Direct
Water Features: Watrfrnt-Deeded
Condo
Property Management: MF Property Management
Rooms
Room details for 56 Jasper Heights, Puslinch
| Type | Dimensions | Description |
|---|---|---|
| Kitchen Main | 3.40 x 5.38 | Double Sink, Eat-In Kitchen, Hardwood Floor |
| Living Main | 3.40 x 5.38 | Fireplace, Hardwood Floor, Vaulted Ceiling |
| Br Main | 3.40 x 3.09 | Broadloom |
| Bathroom Main | - | |
| Prim Bdrm Main | 3.40 x 4.85 | Broadloom, W/I Closet |
| Bathroom Main | - |
| XXXXXXXX | XXX XX, XXXX |
XXXXXXX XXX XXXX |
|
| XXX XX, XXXX |
XXXXXX XXX XXXX |
$XXX,XXX |
| XXXXXXXX XXXXXXX | XXX XX, XXXX | XXX XXXX |
| XXXXXXXX XXXXXX | XXX XX, XXXX | $599,900 XXX XXXX |

St Paul Catholic School
Elementary: CatholicAberfoyle Public School
Elementary: PublicRickson Ridge Public School
Elementary: PublicSir Isaac Brock Public School
Elementary: PublicSt Ignatius of Loyola Catholic School
Elementary: CatholicWestminster Woods Public School
Elementary: PublicDay School -Wellington Centre For ContEd
Secondary: PublicSt John Bosco Catholic School
Secondary: CatholicCollege Heights Secondary School
Secondary: PublicBishop Macdonell Catholic Secondary School
Secondary: CatholicSt James Catholic School
Secondary: CatholicCentennial Collegiate and Vocational Institute
Secondary: Public