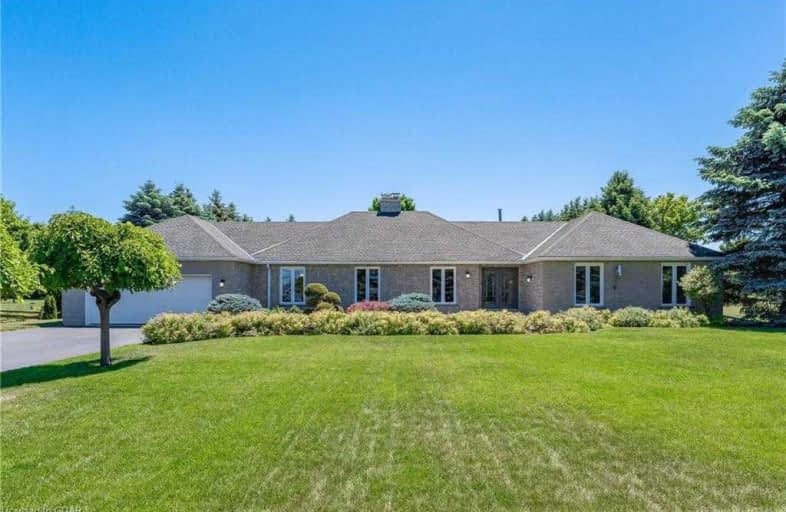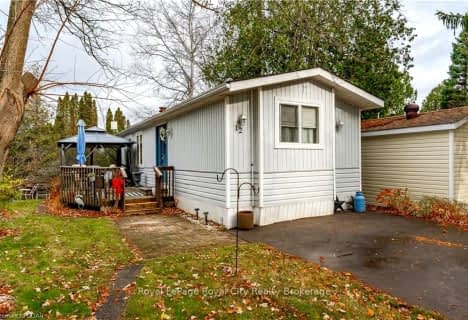
St Paul Catholic School
Elementary: Catholic
8.49 km
Aberfoyle Public School
Elementary: Public
3.32 km
Brookville Public School
Elementary: Public
10.61 km
Sir Isaac Brock Public School
Elementary: Public
9.33 km
St Ignatius of Loyola Catholic School
Elementary: Catholic
8.83 km
Westminster Woods Public School
Elementary: Public
8.17 km
Day School -Wellington Centre For ContEd
Secondary: Public
9.23 km
St John Bosco Catholic School
Secondary: Catholic
14.81 km
College Heights Secondary School
Secondary: Public
13.10 km
Bishop Macdonell Catholic Secondary School
Secondary: Catholic
7.96 km
St James Catholic School
Secondary: Catholic
15.21 km
Centennial Collegiate and Vocational Institute
Secondary: Public
13.05 km

