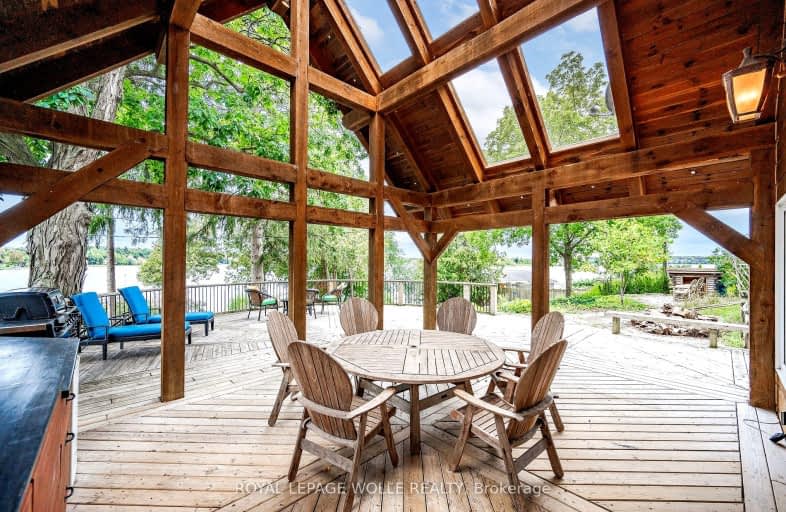Car-Dependent
- Almost all errands require a car.
9
/100
Somewhat Bikeable
- Most errands require a car.
28
/100

Hillcrest Public School
Elementary: Public
3.95 km
St Elizabeth Catholic Elementary School
Elementary: Catholic
3.03 km
Saginaw Public School
Elementary: Public
3.53 km
Our Lady of Fatima Catholic Elementary School
Elementary: Catholic
3.72 km
Woodland Park Public School
Elementary: Public
3.22 km
St. Teresa of Calcutta Catholic Elementary School
Elementary: Catholic
4.16 km
Bishop Macdonell Catholic Secondary School
Secondary: Catholic
9.57 km
Glenview Park Secondary School
Secondary: Public
9.25 km
Galt Collegiate and Vocational Institute
Secondary: Public
7.66 km
Monsignor Doyle Catholic Secondary School
Secondary: Catholic
9.51 km
Jacob Hespeler Secondary School
Secondary: Public
4.92 km
St Benedict Catholic Secondary School
Secondary: Catholic
4.84 km
-
Hespeler Optimist Park
640 Ellis Rd, Cambridge ON N3C 3X8 3.11km -
Clyde Park
Village Rd (Langford Dr), Clyde ON 4.28km -
Jacobs Landing
Cambridge ON 4.62km
-
CIBC Cash Dispenser
289 Hwy 401 E, Cambridge ON N3C 2V4 2.82km -
CIBC
395 Hespeler Rd (at Cambridge Mall), Cambridge ON N1R 6J1 6.17km -
TD Bank Financial Group
Hespler Rd, Cambridge ON 7.97km








