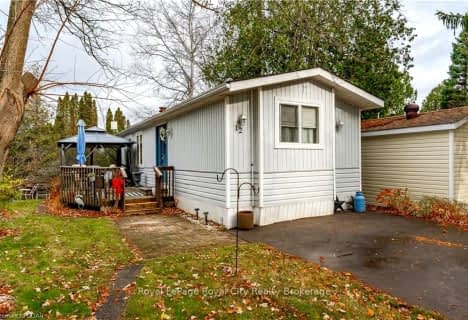Note: Property is not currently for sale or for rent.

-
Type: Detached
-
Style: 2-Storey
-
Lot Size: 90 x 240 Acres
-
Age: No Data
-
Taxes: $3,110 per year
-
Days on Site: 67 Days
-
Added: Dec 12, 2024 (2 months on market)
-
Updated:
-
Last Checked: 2 months ago
-
MLS®#: X11294178
-
Listed By: Royal lepage royal city realty, brokerage
Don't miss the rare find. 32x27 shop with water, power and 3 garage doors. Ample parking, and well cared for and updated home. 30 minutes to Pearson, and 5 minutes to Guelph.
Property Details
Facts for 6 OLD BROCK RD, Puslinch
Status
Days on Market: 67
Last Status: Sold
Sold Date: May 31, 2005
Closed Date: Jul 25, 2005
Expiry Date: Oct 19, 2005
Sold Price: $370,000
Unavailable Date: May 31, 2005
Input Date: May 20, 2005
Prior LSC: Sold
Property
Status: Sale
Property Type: Detached
Style: 2-Storey
Area: Puslinch
Community: Aberfoyle
Assessment Amount: $268,000
Assessment Year: 2003
Inside
Bathrooms: 2
Kitchens: 1
Air Conditioning: Central Air
Fireplace: Yes
Washrooms: 2
Utilities
Electricity: Yes
Gas: Yes
Cable: Yes
Building
Basement: Full
Heat Type: Forced Air
Exterior: Alum Siding
Exterior: Wood
Elevator: N
UFFI: No
Water Supply Type: Drilled Well
Special Designation: Unknown
Parking
Driveway: Other
Garage Spaces: 3
Garage Type: Detached
Total Parking Spaces: 3
Fees
Tax Year: 2004
Tax Legal Description: PTLT21,22 CON8 PTofPT1, RP61R-1590
Taxes: $3,110
Land
Cross Street: Community Centre
Municipality District: Puslinch
Pool: None
Sewer: Septic
Lot Depth: 240 Acres
Lot Frontage: 90 Acres
Acres: < .50
Zoning: HamletRes
Rooms
Room details for 6 OLD BROCK RD, Puslinch
| Type | Dimensions | Description |
|---|---|---|
| Living Main | 3.96 x 5.33 | |
| Dining Main | 3.04 x 3.27 | |
| Kitchen Main | 2.74 x 3.35 | |
| Prim Bdrm 2nd | 3.37 x 5.02 | |
| Bathroom Main | - | |
| Bathroom 2nd | - | |
| Dining Main | 2.43 x 3.35 | |
| Living Main | 3.20 x 3.96 | |
| Bathroom 2nd | - | |
| Br 2nd | 3.65 x 3.50 | |
| Br Main | 3.96 x 4.72 |
| XXXXXXXX | XXX XX, XXXX |
XXXXXXXX XXX XXXX |
|
| XXX XX, XXXX |
XXXXXX XXX XXXX |
$XXX,XXX | |
| XXXXXXXX | XXX XX, XXXX |
XXXX XXX XXXX |
$XXX,XXX |
| XXX XX, XXXX |
XXXXXX XXX XXXX |
$XXX,XXX | |
| XXXXXXXX | XXX XX, XXXX |
XXXX XXX XXXX |
$X,XXX,XXX |
| XXX XX, XXXX |
XXXXXX XXX XXXX |
$X,XXX,XXX | |
| XXXXXXXX | XXX XX, XXXX |
XXXX XXX XXXX |
$X,XXX,XXX |
| XXX XX, XXXX |
XXXXXX XXX XXXX |
$X,XXX,XXX |
| XXXXXXXX XXXXXXXX | XXX XX, XXXX | XXX XXXX |
| XXXXXXXX XXXXXX | XXX XX, XXXX | $228,750 XXX XXXX |
| XXXXXXXX XXXX | XXX XX, XXXX | $370,000 XXX XXXX |
| XXXXXXXX XXXXXX | XXX XX, XXXX | $349,900 XXX XXXX |
| XXXXXXXX XXXX | XXX XX, XXXX | $1,175,000 XXX XXXX |
| XXXXXXXX XXXXXX | XXX XX, XXXX | $1,225,000 XXX XXXX |
| XXXXXXXX XXXX | XXX XX, XXXX | $1,175,000 XXX XXXX |
| XXXXXXXX XXXXXX | XXX XX, XXXX | $1,225,000 XXX XXXX |

St Paul Catholic School
Elementary: CatholicAberfoyle Public School
Elementary: PublicRickson Ridge Public School
Elementary: PublicSir Isaac Brock Public School
Elementary: PublicSt Ignatius of Loyola Catholic School
Elementary: CatholicWestminster Woods Public School
Elementary: PublicDay School -Wellington Centre For ContEd
Secondary: PublicSt John Bosco Catholic School
Secondary: CatholicCollege Heights Secondary School
Secondary: PublicBishop Macdonell Catholic Secondary School
Secondary: CatholicSt James Catholic School
Secondary: CatholicCentennial Collegiate and Vocational Institute
Secondary: Public- 1 bath
- 1 bed
12 BUSH Lane, Puslinch, Ontario • N0B 1C0 • Rural Puslinch

