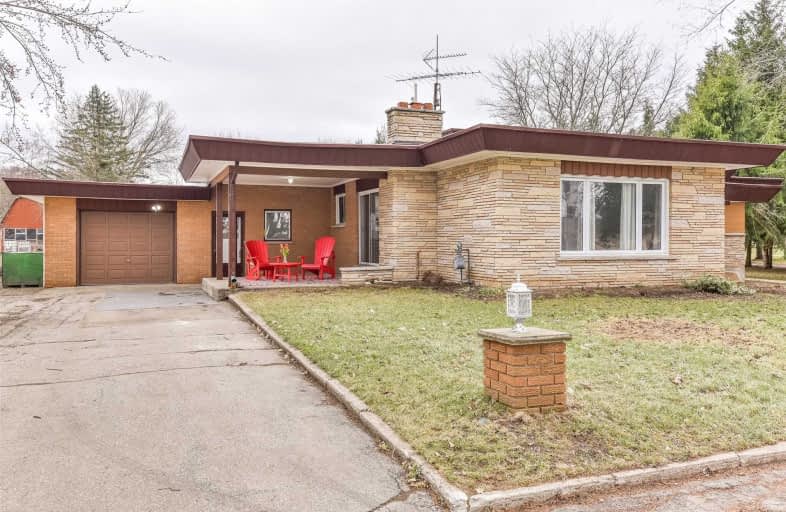
Hillcrest Public School
Elementary: Public
2.30 km
St Gabriel Catholic Elementary School
Elementary: Catholic
2.48 km
St Elizabeth Catholic Elementary School
Elementary: Catholic
3.06 km
Our Lady of Fatima Catholic Elementary School
Elementary: Catholic
2.52 km
Woodland Park Public School
Elementary: Public
2.82 km
Silverheights Public School
Elementary: Public
2.63 km
College Heights Secondary School
Secondary: Public
8.02 km
Galt Collegiate and Vocational Institute
Secondary: Public
9.73 km
Jacob Hespeler Secondary School
Secondary: Public
4.65 km
Guelph Collegiate and Vocational Institute
Secondary: Public
10.18 km
Centennial Collegiate and Vocational Institute
Secondary: Public
8.25 km
St Benedict Catholic Secondary School
Secondary: Catholic
6.89 km





