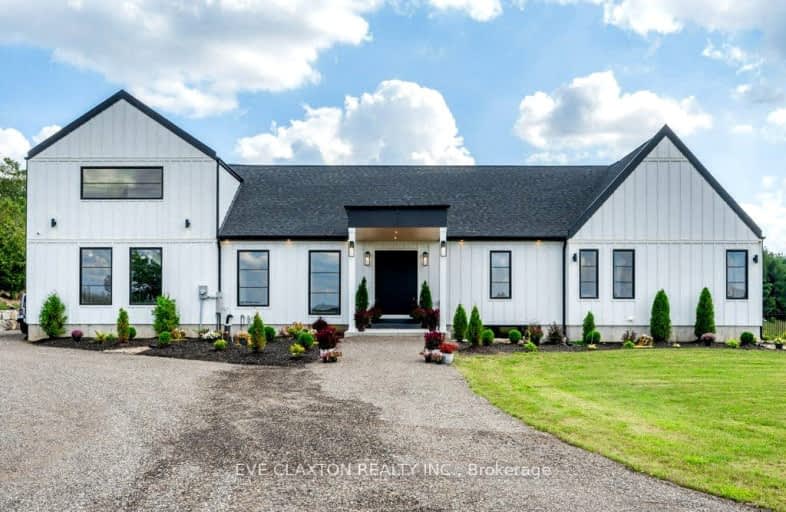Car-Dependent
- Almost all errands require a car.
Somewhat Bikeable
- Most errands require a car.

Hillcrest Public School
Elementary: PublicSt Gabriel Catholic Elementary School
Elementary: CatholicSt Elizabeth Catholic Elementary School
Elementary: CatholicOur Lady of Fatima Catholic Elementary School
Elementary: CatholicWoodland Park Public School
Elementary: PublicSilverheights Public School
Elementary: PublicCollege Heights Secondary School
Secondary: PublicOur Lady of Lourdes Catholic School
Secondary: CatholicJacob Hespeler Secondary School
Secondary: PublicGuelph Collegiate and Vocational Institute
Secondary: PublicCentennial Collegiate and Vocational Institute
Secondary: PublicSt Benedict Catholic Secondary School
Secondary: Catholic-
Forbes Park
16 Kribs St, Cambridge ON 4.29km -
John Gamble Park
594 Hanlon Rd (at Kortright), Guelph ON 6.32km -
Hanlon Dog Park
Guelph ON 6.32km
-
TD Bank Financial Group
963 Paisley Rd, Guelph ON N1K 1X6 6.36km -
RBC Royal Bank
975 Paisley Rd, Guelph ON N1K 1X6 6.38km -
BMO Bank of Montreal
435 Stone Rd W, Guelph ON N1G 2X6 7.1km
- 6 bath
- 4 bed
- 5000 sqft
4507 Wellington Road 32, Puslinch, Ontario • N3C 2V4 • Rural Puslinch



