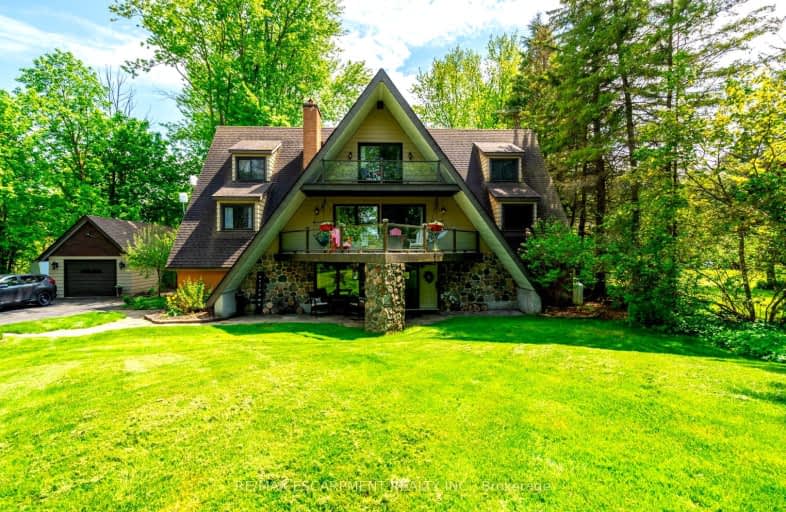
Car-Dependent
- Almost all errands require a car.
Somewhat Bikeable
- Most errands require a car.

Hillcrest Public School
Elementary: PublicSt Elizabeth Catholic Elementary School
Elementary: CatholicSaginaw Public School
Elementary: PublicOur Lady of Fatima Catholic Elementary School
Elementary: CatholicWoodland Park Public School
Elementary: PublicHespeler Public School
Elementary: PublicCollege Heights Secondary School
Secondary: PublicBishop Macdonell Catholic Secondary School
Secondary: CatholicGalt Collegiate and Vocational Institute
Secondary: PublicJacob Hespeler Secondary School
Secondary: PublicCentennial Collegiate and Vocational Institute
Secondary: PublicSt Benedict Catholic Secondary School
Secondary: Catholic-
Duke and Duchess
900 Jamieson Parkway, Cambridge, ON N3C 4N6 1.99km -
The Aging Oak
3 Queen Street E, Cambridge, ON N3C 2A7 3.86km -
Ernie's Roadhouse
7 Queen Street W, Cambridge, ON N3C 1G2 3.91km
-
Starbucks
Macdonald-Cartier Fwy, Cambridge, ON N3C 2V4 1.42km -
Tim Hortons
900 Jamieson Parkway, Cambridge, ON N3C 4N6 2km -
McDonald's
100 Jamieson Parkway, Cambridge, ON N3C 4B3 4km
-
Cambridge Drugs
525 Saginaw Parkway, Suite A3, Cambridge, ON N1T 2A6 4.91km -
Shoppers Drug Mart
950 Franklin Boulevard, Cambridge, ON N1R 8R3 5.43km -
Walmart
22 Pinebush Road, Cambridge, ON N1R 8K5 5.66km
-
Old Marina Restaurant
47 McClintock Drive, Suite 22, Cambridge, ON N3C 2V4 0.95km -
Old Marina Restaurant & Gift Shop
1947 McClintock Drive, Cambridge, ON N3C 2V4 0.99km -
Subway
290 Hwy 401 Westbound, North Travel Plaza, Cambridge, ON N3C 2V6 1.23km
-
Smart Centre
22 Pinebush Road, Cambridge, ON N1R 6J5 5.66km -
Cambridge Centre
355 Hespeler Road, Cambridge, ON N1R 7N8 6.5km -
Suzy Shier
70 Pinebush Road, Unit 4, Cambridge, ON N1R 8K5 5.12km
-
Food Basics
100 Jamieson Parkway, Cambridge, ON N3C 4B3 3.99km -
Zehrs
180 Holiday Inn Drive, Cambridge, ON N3C 1Z4 5.18km -
Gibson's No Frills
980 Franklin Boulevard, Cambridge, ON N1R 8J3 5.33km
-
LCBO
615 Scottsdale Drive, Guelph, ON N1G 3P4 9.44km -
Royal City Brewing
199 Victoria Road, Guelph, ON N1E 13.83km -
Downtown Kitchener Ribfest & Craft Beer Show
Victoria Park, Victoria Park, ON N2G 19.48km
-
ONroute
289 Highway 401 E, Cambridge, ON N3C 2V4 1.46km -
ONroute
290 Highway 401 Westbound, Cambridge, ON N3C 2V6 1.46km -
esso
100 Jamieson Pkwy, Cambridge, ON N3C 4B3 4km
-
Galaxy Cinemas Cambridge
355 Hespeler Road, Cambridge, ON N1R 8J9 6.35km -
Landmark Cinemas 12 Kitchener
135 Gateway Park Dr, Kitchener, ON N2P 2J9 10.45km -
The Book Shelf
41 Quebec Street, Guelph, ON N1H 2T1 12.77km
-
Idea Exchange
Hespeler, 5 Tannery Street E, Cambridge, ON N3C 2C1 3.78km -
Idea Exchange
50 Saginaw Parkway, Cambridge, ON N1T 1W2 5.2km -
Idea Exchange
435 King Street E, Cambridge, ON N3H 3N1 8.76km
-
Cambridge Memorial Hospital
700 Coronation Boulevard, Cambridge, ON N1R 3G2 7.84km -
Cambridge Walk in Clinic
525 Saginaw Pkwy, Unit A2, Cambridge, ON N1T 2A6 4.83km -
Cambridge COVID Vaccination Site
66 Pinebush Rd, Cambridge, ON N1R 8K5 5.21km
-
Hespeler Optimist Park
640 Ellis Rd, Cambridge ON N3C 3X8 2.5km -
Mill Race Park
36 Water St N (At Park Hill Rd), Cambridge ON N1R 3B1 7km -
Riverside Park
147 King St W (Eagle St. S.), Cambridge ON N3H 1B5 9.08km
-
TD Bank Financial Group
209 Pinebush Rd, Waterloo ON N1R 7H8 4.3km -
TD Bank Financial Group
180 Holiday Inn Dr, Cambridge ON N3C 1Z4 5.09km -
RBC Royal Bank
541 Hespeler Rd, Cambridge ON N1R 6J2 6.01km

