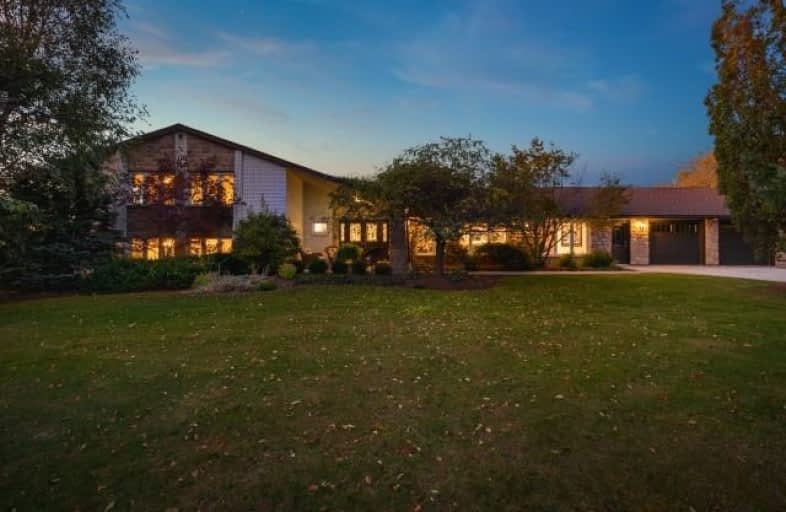Inactive on Oct 16, 2011
Note: Property is not currently for sale or for rent.

-
Type: Detached
-
Style: Multi-Level
-
Lot Size: 150 x 350 Acres
-
Age: 16-30 years
-
Taxes: $7,766 per year
-
Days on Site: 126 Days
-
Added: Dec 21, 2024 (4 months on market)
-
Updated:
-
Last Checked: 2 months ago
-
MLS®#: X11211182
-
Listed By: Homelife realty(guelph)limited, brokerage
Custom built executive multi level home, completely renovated great for home based business. Must be seen to appreciate its potential. Renovated top to bottom 4300sq.ft. for possibly 3 families on 1.2 private acres. 3 separate main entrances,6 large bedrooms, 4 bathroom, 2 full kitchens and rough-ins for more. Conveniently located between Guelph and Cambridge. Long triple wide concrete driveway, attached 3+ garage, with underground garage/workshop. Room for RV or other large equipment behind the house on a concrete pad. Grand entry of slate infloor heated, open to principle rooms with cathedral ceilings. 3 wood burning fireplaces. Pride is evident in all the upgrades including the maple hardwood floors and custom cabinets, ceramic floors, granite counter tops and so much more! Main floor 2 bed 1300sq.ft in-law suite, plus 1500sq.ft partly finished walkout basement infloor heated. New shingles 2010. Natural Gas heated.
Property Details
Facts for 6644 Forestell Road, Puslinch
Status
Days on Market: 126
Last Status: Expired
Sold Date: Jun 08, 2025
Closed Date: Nov 30, -0001
Expiry Date: Oct 16, 2011
Unavailable Date: Oct 17, 2011
Input Date: Jun 13, 2011
Prior LSC: Terminated
Property
Status: Sale
Property Type: Detached
Style: Multi-Level
Age: 16-30
Area: Puslinch
Community: Rural Puslinch
Availability Date: 30 days TBA
Assessment Amount: $711,750
Assessment Year: 2011
Inside
Bathrooms: 4
Kitchens: 1
Air Conditioning: Central Air
Fireplace: Yes
Washrooms: 4
Utilities
Electricity: Yes
Gas: Yes
Telephone: Yes
Building
Basement: W/O
Heat Type: Forced Air
Heat Source: Gas
Exterior: Brick Front
Exterior: Wood
Elevator: N
UFFI: No
Water Supply Type: Drilled Well
Special Designation: Unknown
Other Structures: Workshop
Parking
Driveway: Other
Garage Spaces: 3
Garage Type: Attached
Total Parking Spaces: 3
Fees
Tax Year: 2010
Tax Legal Description: PART LOT 7, CONCESSION 4
Taxes: $7,766
Land
Cross Street: Well Rd 32
Municipality District: Puslinch
Fronting On: South
Pool: None
Sewer: Septic
Lot Depth: 350 Acres
Lot Frontage: 150 Acres
Acres: .50-1.99
Zoning: A
Rooms
Room details for 6644 Forestell Road, Puslinch
| Type | Dimensions | Description |
|---|---|---|
| Living Main | 6.09 x 4.26 | |
| Living | 6.40 x 3.35 | |
| Dining Main | 4.57 x 3.50 | |
| Kitchen Main | 7.31 x 4.26 | |
| Kitchen | 6.70 x 3.35 | |
| Prim Bdrm 2nd | 5.48 x 3.96 | |
| Bathroom Main | - | |
| Bathroom 2nd | - | |
| Bathroom | - | |
| Family Main | 6.40 x 4.57 | |
| Bathroom 2nd | - | |
| Br 2nd | 3.65 x 2.43 |
| XXXXXXXX | XXX XX, XXXX |
XXXX XXX XXXX |
$X,XXX,XXX |
| XXX XX, XXXX |
XXXXXX XXX XXXX |
$X,XXX,XXX |
| XXXXXXXX XXXX | XXX XX, XXXX | $1,338,000 XXX XXXX |
| XXXXXXXX XXXXXX | XXX XX, XXXX | $1,350,000 XXX XXXX |

Mary Phelan Catholic School
Elementary: CatholicGateway Drive Public School
Elementary: PublicHillcrest Public School
Elementary: PublicOur Lady of Fatima Catholic Elementary School
Elementary: CatholicKortright Hills Public School
Elementary: PublicWoodland Park Public School
Elementary: PublicSt John Bosco Catholic School
Secondary: CatholicCollege Heights Secondary School
Secondary: PublicOur Lady of Lourdes Catholic School
Secondary: CatholicJacob Hespeler Secondary School
Secondary: PublicGuelph Collegiate and Vocational Institute
Secondary: PublicCentennial Collegiate and Vocational Institute
Secondary: Public- 0 bath
- 0 bed
Pt Lt 20 Concession 4 Road, Puslinch, Ontario • N1H 6J3 • Rural Puslinch

