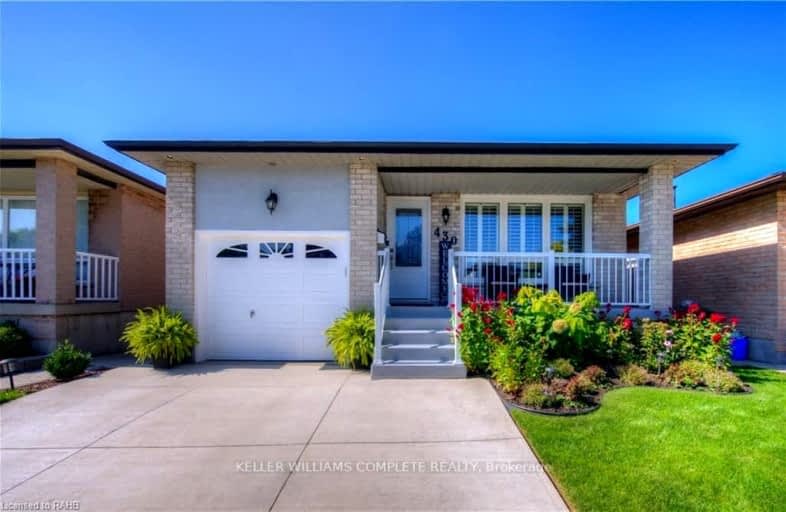Very Walkable
- Most errands can be accomplished on foot.
71
/100
Some Transit
- Most errands require a car.
47
/100
Bikeable
- Some errands can be accomplished on bike.
56
/100

Richard Beasley Junior Public School
Elementary: Public
2.38 km
Lincoln Alexander Public School
Elementary: Public
1.45 km
St. Kateri Tekakwitha Catholic Elementary School
Elementary: Catholic
0.88 km
Cecil B Stirling School
Elementary: Public
1.03 km
St. Teresa of Calcutta Catholic Elementary School
Elementary: Catholic
1.74 km
Templemead Elementary School
Elementary: Public
0.51 km
Vincent Massey/James Street
Secondary: Public
3.45 km
ÉSAC Mère-Teresa
Secondary: Catholic
2.55 km
Nora Henderson Secondary School
Secondary: Public
2.39 km
Sherwood Secondary School
Secondary: Public
4.12 km
St. Jean de Brebeuf Catholic Secondary School
Secondary: Catholic
1.77 km
Bishop Ryan Catholic Secondary School
Secondary: Catholic
2.68 km
-
Mountain Lions Club Park
Hamilton ON 0.87km -
Eleanor Park
80 Presidio Dr, Hamilton ON L8W 3J5 1.03km -
William Connell City-Wide Park
1086 W 5th St, Hamilton ON L9B 1J6 4.43km
-
TD Bank Financial Group
867 Rymal Rd E (Upper Gage Ave), Hamilton ON L8W 1B6 0.78km -
TD Bank Financial Group
1119 Fennell Ave E (Upper Ottawa St), Hamilton ON L8T 1S2 3.75km -
TD Bank Financial Group
1565 Upper James St, Hamilton ON L9B 1K2 3.98km














