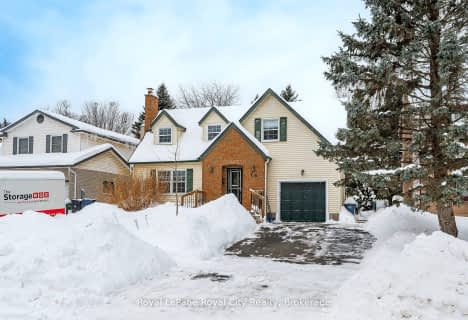
Priory Park Public School
Elementary: Public
4.12 km
ÉÉC Saint-René-Goupil
Elementary: Catholic
4.23 km
Mary Phelan Catholic School
Elementary: Catholic
3.14 km
Fred A Hamilton Public School
Elementary: Public
3.52 km
Jean Little Public School
Elementary: Public
4.29 km
Kortright Hills Public School
Elementary: Public
1.85 km
Day School -Wellington Centre For ContEd
Secondary: Public
5.18 km
St John Bosco Catholic School
Secondary: Catholic
6.54 km
College Heights Secondary School
Secondary: Public
3.98 km
Bishop Macdonell Catholic Secondary School
Secondary: Catholic
4.42 km
Guelph Collegiate and Vocational Institute
Secondary: Public
6.52 km
Centennial Collegiate and Vocational Institute
Secondary: Public
4.15 km






