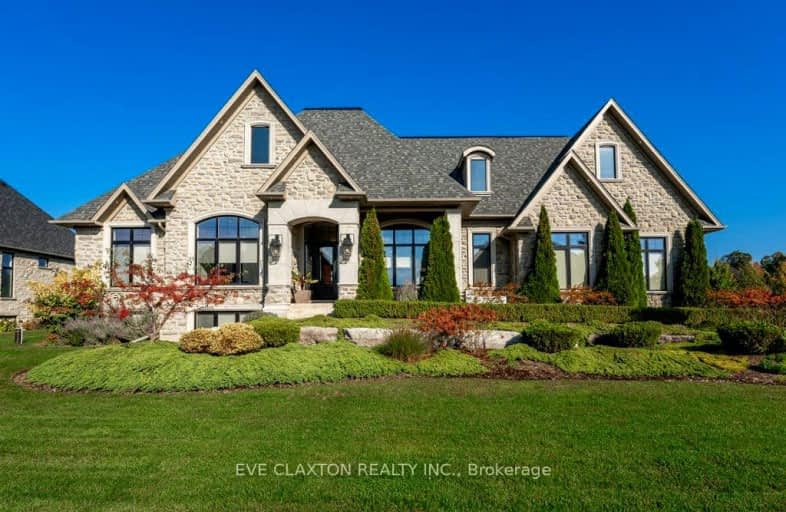Inactive on Oct 31, 2024
Note: Property is not currently for sale or for rent.

-
Type: Detached
-
Style: Bungalow
-
Lot Size: 136 x 164 Acres
-
Age: 6-15 years
-
Taxes: $10,952 per year
-
Days on Site: 218 Days
-
Added: Nov 29, 2024 (7 months on market)
-
Updated:
-
Last Checked: 3 hours ago
-
MLS®#: X10877365
-
Listed By: Eve claxton realty inc
Within the gated community of Heritage Lake Estates this home offers exquisite living in a lake front cottage like setting on .5 acres. This home features all stone french country exterior with precast surrounds, armour stone hardscaping, beautiful gardens and 3 car garage. The interior of this magnificent bungalow layout offers over 5300 sq ft of finished semi-open concept living at its finest and can accommodate 5+ bedrooms. Main floor features a separate formal dining room and office, an expansive primary suite with a marble ensuite, 12' ceilings, floor to ceiling marble fireplace, oversized windows, French wood floors, and beautiful trim molding details. This dream home has an artfully designed contemporary kitchen that is just jaw dropping with a custom one of a kind architecturally designed 18 foot soapstone waterfall island with integrated sink, custom cabinets, butler's pantry, glass backsplash and state of the art appliance package. Enjoy a large covered patio with gas F/P, heated marble bathrooms, 8' doors, integrated sound throughout, fully smart wired with fibre optics, monitored hardwired security system with remote access, and whole home generator are just a few of the upgrades offered. Fully finished lower level boasts a separate entrance, huge rec room with F/P and games area, theatre room, and options for bedrooms / offices or gym all with oversized windows, over 9' ceilings and armour stone window wells. Quiet private yard is fully landscaped and fenced with mature trees and irrigation system. Close to schools, shopping, dining and entertainment, and located 5 minutes from Guelph's main businesses.
Property Details
Facts for 68 HERITAGE LAKE Drive, Puslinch
Status
Days on Market: 218
Last Status: Expired
Sold Date: Jan 15, 2025
Closed Date: Nov 30, -0001
Expiry Date: Oct 31, 2024
Unavailable Date: Nov 29, 2024
Input Date: Mar 27, 2024
Prior LSC: Listing with no contract changes
Property
Status: Sale
Property Type: Detached
Style: Bungalow
Age: 6-15
Area: Puslinch
Community: Rural Puslinch
Availability Date: Flexible
Assessment Amount: $1,101,000
Assessment Year: 2024
Inside
Bedrooms: 3
Bedrooms Plus: 2
Bathrooms: 4
Kitchens: 1
Rooms: 11
Air Conditioning: Central Air
Fireplace: Yes
Washrooms: 4
Utilities
Electricity: Yes
Gas: Yes
Cable: Yes
Telephone: Yes
Building
Basement: Finished
Basement 2: Sep Entrance
Heat Type: Forced Air
Heat Source: Gas
Exterior: Stone
Elevator: N
UFFI: No
Water Supply Type: Drilled Well
Special Designation: Unknown
Parking
Driveway: Other
Garage Spaces: 3
Garage Type: Attached
Covered Parking Spaces: 10
Total Parking Spaces: 3
Fees
Tax Year: 2023
Common Elements Included: Yes
Tax Legal Description: UNIT 41, LEVEL 1, WELLINGTON VACANT LAND CONDOMINIUM PLAN NO. 17
Taxes: $10,952
Highlights
Feature: Golf
Land
Cross Street: EXIT 295 ON 401 - NO
Municipality District: Puslinch
Parcel Number: 718720041
Pool: None
Sewer: Septic
Lot Depth: 164 Acres
Lot Frontage: 136 Acres
Acres: .50-1.99
Zoning: ER2-5
Easements Restrictions: Subdiv Covenants
Rural Services: Recycling Pckup
Condo
Property Management: MF Property Management
Additional Media
- Virtual Tour: https://unbranded.youriguide.com/68_heritage_lake_dr_puslinch_on/
Rooms
Room details for 68 HERITAGE LAKE Drive, Puslinch
| Type | Dimensions | Description |
|---|---|---|
| Living Main | 6.85 x 4.85 | |
| Dining Main | 4.49 x 3.68 | |
| Kitchen Main | 4.44 x 8.68 | |
| Prim Bdrm Main | 5.79 x 4.80 | |
| Other Main | - | |
| Bathroom Main | - | |
| Bathroom Main | - | |
| Br Main | 3.96 x 3.65 | |
| Br Main | 3.91 x 3.65 | |
| Laundry Main | 2.76 x 2.51 | |
| Pantry Main | 1.21 x 2.61 | |
| Rec Lower | 8.86 x 8.10 |
| XXXXXXXX | XXX XX, XXXX |
XXXXXXXX XXX XXXX |
|
| XXX XX, XXXX |
XXXXXX XXX XXXX |
$X,XXX,XXX | |
| XXXXXXXX | XXX XX, XXXX |
XXXXXXXX XXX XXXX |
|
| XXX XX, XXXX |
XXXXXX XXX XXXX |
$X,XXX,XXX |
| XXXXXXXX XXXXXXXX | XXX XX, XXXX | XXX XXXX |
| XXXXXXXX XXXXXX | XXX XX, XXXX | $3,499,000 XXX XXXX |
| XXXXXXXX XXXXXXXX | XXX XX, XXXX | XXX XXXX |
| XXXXXXXX XXXXXX | XXX XX, XXXX | $3,499,000 XXX XXXX |

St Paul Catholic School
Elementary: CatholicAberfoyle Public School
Elementary: PublicRickson Ridge Public School
Elementary: PublicSir Isaac Brock Public School
Elementary: PublicSt Ignatius of Loyola Catholic School
Elementary: CatholicWestminster Woods Public School
Elementary: PublicDay School -Wellington Centre For ContEd
Secondary: PublicSt John Bosco Catholic School
Secondary: CatholicCollege Heights Secondary School
Secondary: PublicBishop Macdonell Catholic Secondary School
Secondary: CatholicSt James Catholic School
Secondary: CatholicCentennial Collegiate and Vocational Institute
Secondary: Public