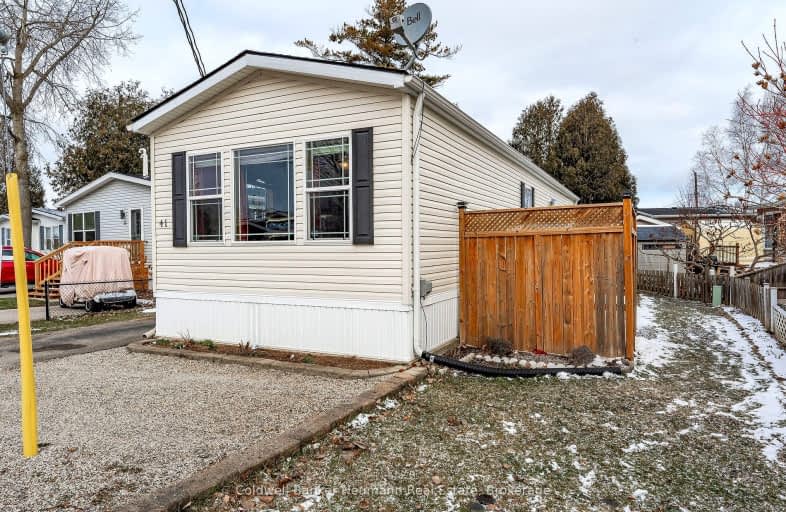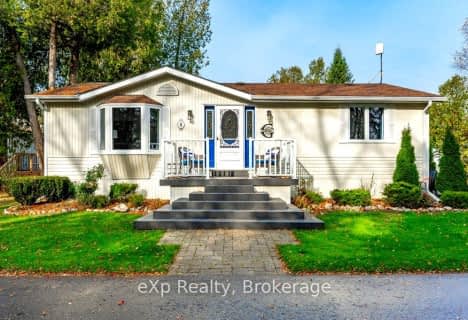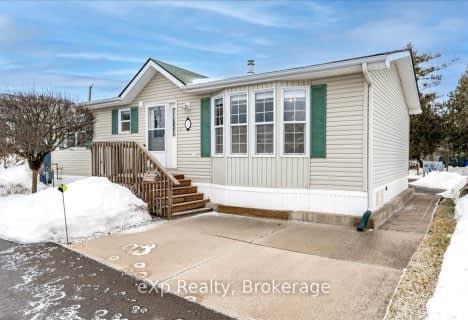Car-Dependent
- Almost all errands require a car.
1
/100
Somewhat Bikeable
- Most errands require a car.
28
/100

St Paul Catholic School
Elementary: Catholic
4.99 km
Aberfoyle Public School
Elementary: Public
1.09 km
Rickson Ridge Public School
Elementary: Public
6.96 km
Sir Isaac Brock Public School
Elementary: Public
5.74 km
St Ignatius of Loyola Catholic School
Elementary: Catholic
5.24 km
Westminster Woods Public School
Elementary: Public
4.62 km
Day School -Wellington Centre For ContEd
Secondary: Public
5.77 km
St John Bosco Catholic School
Secondary: Catholic
11.38 km
College Heights Secondary School
Secondary: Public
9.91 km
Bishop Macdonell Catholic Secondary School
Secondary: Catholic
4.83 km
St James Catholic School
Secondary: Catholic
11.63 km
Centennial Collegiate and Vocational Institute
Secondary: Public
9.83 km
-
Orin Reid Park
Ontario 4.7km -
Hanlon Creek Park
505 Kortright Rd W, Guelph ON 7.65km -
Dovercliffe Park
Ontario 9.72km
-
Global Currency Svc
1027 Gordon St, Guelph ON N1G 4X1 7.3km -
President's Choice Financial ATM
160 Kortright Rd W, Guelph ON N1G 4W2 7.32km -
RBC Royal Bank
987 Gordon St (at Kortright Rd W), Guelph ON N1G 4W3 7.45km







