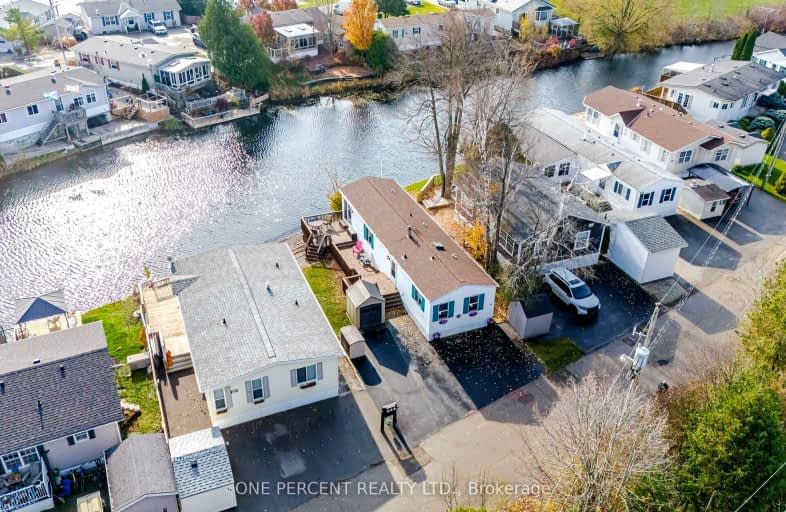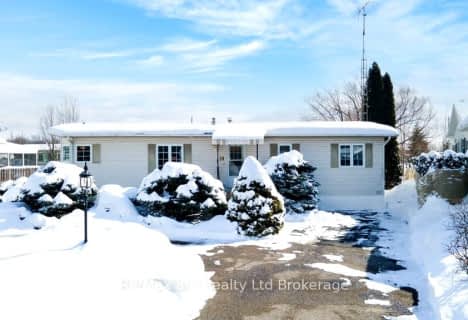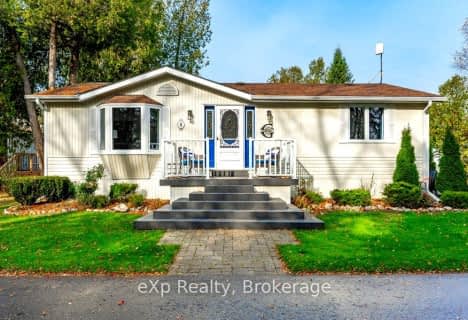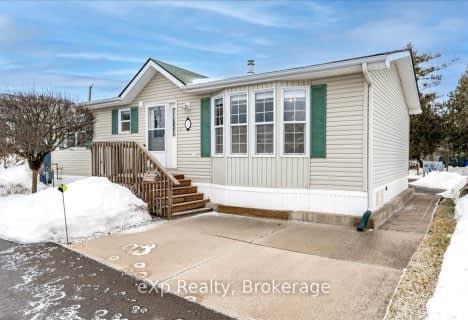Car-Dependent
- Almost all errands require a car.
3
/100
Somewhat Bikeable
- Most errands require a car.
28
/100

St Paul Catholic School
Elementary: Catholic
4.71 km
Aberfoyle Public School
Elementary: Public
0.98 km
Rickson Ridge Public School
Elementary: Public
6.66 km
Sir Isaac Brock Public School
Elementary: Public
5.50 km
St Ignatius of Loyola Catholic School
Elementary: Catholic
4.99 km
Westminster Woods Public School
Elementary: Public
4.35 km
Day School -Wellington Centre For ContEd
Secondary: Public
5.48 km
St John Bosco Catholic School
Secondary: Catholic
11.09 km
College Heights Secondary School
Secondary: Public
9.59 km
Bishop Macdonell Catholic Secondary School
Secondary: Catholic
4.50 km
St James Catholic School
Secondary: Catholic
11.38 km
Centennial Collegiate and Vocational Institute
Secondary: Public
9.51 km








