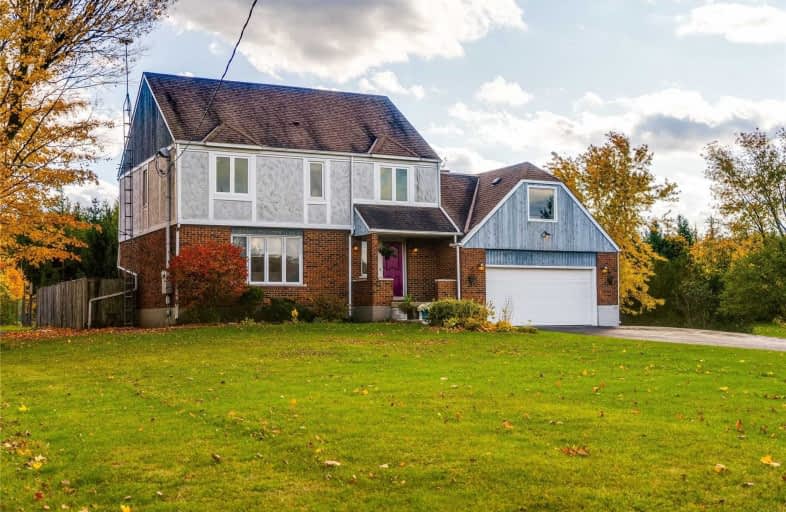Sold on Jul 04, 2020
Note: Property is not currently for sale or for rent.

-
Type: Detached
-
Style: 2-Storey
-
Size: 2000 sqft
-
Lot Size: 168.74 x 303.74 Feet
-
Age: 31-50 years
-
Taxes: $5,000 per year
-
Days on Site: 33 Days
-
Added: Jun 01, 2020 (1 month on market)
-
Updated:
-
Last Checked: 2 months ago
-
MLS®#: X4777023
-
Listed By: Ipro realty ltd., brokerage
Lovely Appointed 4-Bed On Manicured 1-Acre Rural Lot Near Hwy 401, Guelph & Cambridge. Paved Driveway Holds 10+ Cars. Home Enjoys Eat-In Kitchen W/ S/S Appl., Family Rm. W/ Wood Burning Fireplace & Deck Walkout, Roomy Liv./Din. Rm. Upp. Level Has Sizeable Den/Games Rm, 4 Pc. Bath, Master Bed W/ 3 Pc. Ensuite, Plus 3 Beds. Partly Finished Basement W/ Large Rec Rm.
Extras
Large Walk-Out Deck Off Family Rm. Town May Adjust Taxes Due To Land Severance. Upgrades Incl: New Stovetop, B/I Oven & Microwave, Eng. Hardwood (Liv/Din Rms), New Backsplash, New Garage Door, Reno'd Ensuite, 2009 Roof Update (45-Year S
Property Details
Facts for 6843 Wellington County Road 34, Puslinch
Status
Days on Market: 33
Last Status: Sold
Sold Date: Jul 04, 2020
Closed Date: Jul 24, 2020
Expiry Date: Oct 30, 2020
Sold Price: $820,000
Unavailable Date: Jul 04, 2020
Input Date: Jun 01, 2020
Property
Status: Sale
Property Type: Detached
Style: 2-Storey
Size (sq ft): 2000
Age: 31-50
Area: Puslinch
Community: Aberfoyle
Availability Date: Tbd
Assessment Amount: $768,250
Assessment Year: 2019
Inside
Bedrooms: 4
Bathrooms: 3
Kitchens: 1
Rooms: 13
Den/Family Room: Yes
Air Conditioning: Central Air
Fireplace: Yes
Laundry Level: Lower
Washrooms: 3
Building
Basement: Finished
Basement 2: Full
Heat Type: Other
Heat Source: Oil
Exterior: Brick
Water Supply: Well
Special Designation: Unknown
Parking
Driveway: Private
Garage Spaces: 2
Garage Type: Attached
Covered Parking Spaces: 8
Total Parking Spaces: 10
Fees
Tax Year: 2019
Tax Legal Description: Puslinch Con2 Pt Lot 14 Rp61R21409 Part1
Taxes: $5,000
Land
Cross Street: Brock Rd. S. And Wel
Municipality District: Puslinch
Fronting On: North
Pool: None
Sewer: Septic
Lot Depth: 303.74 Feet
Lot Frontage: 168.74 Feet
Additional Media
- Virtual Tour: https://tours.eyefimedia.com/idx/177842
Rooms
Room details for 6843 Wellington County Road 34, Puslinch
| Type | Dimensions | Description |
|---|---|---|
| Kitchen Main | 3.76 x 3.00 | Backsplash, B/I Appliances |
| Breakfast Main | 3.76 x 2.59 | W/O To Sundeck |
| Family Main | 3.63 x 6.58 | Fireplace, Sunken Room |
| Living Main | 3.78 x 5.69 | Hardwood Floor |
| Dining Main | 3.76 x 3.30 | Hardwood Floor |
| Bathroom Main | - | 2 Pc Bath |
| Den 2nd | 6.91 x 5.30 | Hardwood Floor, Window, Open Concept |
| Master 2nd | 4.88 x 3.38 | 3 Pc Ensuite, Broadloom, Closet |
| 2nd Br 2nd | 3.28 x 3.56 | Closet, Window |
| 3rd Br 2nd | 3.28 x 3.48 | Closet, Window |
| 4th Br 2nd | 3.23 x 3.58 | Closet, Window |
| Bathroom 2nd | - | 4 Pc Bath |
| XXXXXXXX | XXX XX, XXXX |
XXXX XXX XXXX |
$XXX,XXX |
| XXX XX, XXXX |
XXXXXX XXX XXXX |
$XXX,XXX | |
| XXXXXXXX | XXX XX, XXXX |
XXXXXXXX XXX XXXX |
|
| XXX XX, XXXX |
XXXXXX XXX XXXX |
$XXX,XXX | |
| XXXXXXXX | XXX XX, XXXX |
XXXXXXXX XXX XXXX |
|
| XXX XX, XXXX |
XXXXXX XXX XXXX |
$XXX,XXX |
| XXXXXXXX XXXX | XXX XX, XXXX | $820,000 XXX XXXX |
| XXXXXXXX XXXXXX | XXX XX, XXXX | $874,900 XXX XXXX |
| XXXXXXXX XXXXXXXX | XXX XX, XXXX | XXX XXXX |
| XXXXXXXX XXXXXX | XXX XX, XXXX | $899,900 XXX XXXX |
| XXXXXXXX XXXXXXXX | XXX XX, XXXX | XXX XXXX |
| XXXXXXXX XXXXXX | XXX XX, XXXX | $949,900 XXX XXXX |

Mary Phelan Catholic School
Elementary: CatholicFred A Hamilton Public School
Elementary: PublicSt Michael Catholic School
Elementary: CatholicJean Little Public School
Elementary: PublicRickson Ridge Public School
Elementary: PublicKortright Hills Public School
Elementary: PublicDay School -Wellington Centre For ContEd
Secondary: PublicSt John Bosco Catholic School
Secondary: CatholicCollege Heights Secondary School
Secondary: PublicBishop Macdonell Catholic Secondary School
Secondary: CatholicCentennial Collegiate and Vocational Institute
Secondary: PublicSt Benedict Catholic Secondary School
Secondary: Catholic

