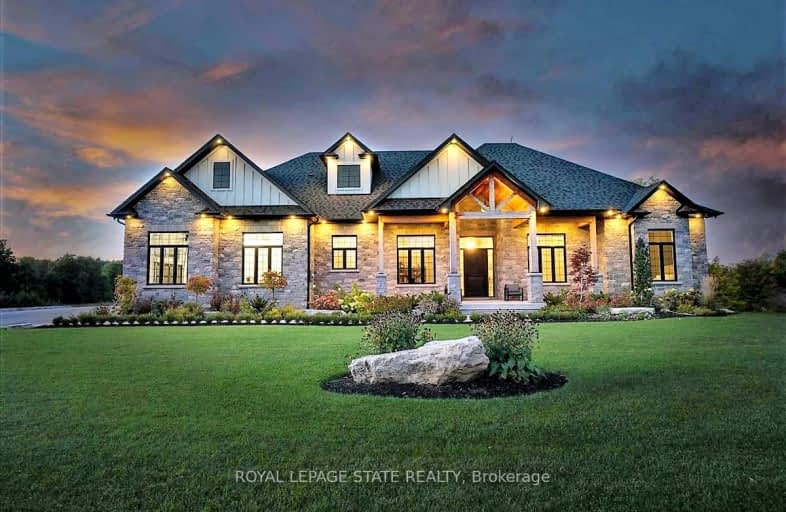Car-Dependent
- Almost all errands require a car.
1
/100
Somewhat Bikeable
- Almost all errands require a car.
17
/100

St Paul Catholic School
Elementary: Catholic
10.10 km
Aberfoyle Public School
Elementary: Public
5.19 km
Rickson Ridge Public School
Elementary: Public
11.53 km
Sir Isaac Brock Public School
Elementary: Public
11.15 km
St Ignatius of Loyola Catholic School
Elementary: Catholic
10.69 km
Westminster Woods Public School
Elementary: Public
9.95 km
Day School -Wellington Centre For ContEd
Secondary: Public
10.70 km
St John Bosco Catholic School
Secondary: Catholic
15.99 km
College Heights Secondary School
Secondary: Public
13.92 km
Bishop Macdonell Catholic Secondary School
Secondary: Catholic
9.06 km
St James Catholic School
Secondary: Catholic
16.80 km
Centennial Collegiate and Vocational Institute
Secondary: Public
13.92 km
-
Orin Reid Park
ON 10.02km -
Hanlon Creek Park
505 Kortright Rd W, Guelph ON 11.72km -
Dovercliffe Park
ON 13.36km
-
Scotiabank
15 Clair Rd W, Guelph ON N1L 0A6 9.25km -
President's Choice Financial ATM
7 Clair Rd W, Guelph ON N1L 0A6 9.42km -
RBC Royal Bank
1461 Hwy 6, Flamborough ON L0R 1V0 11.95km


