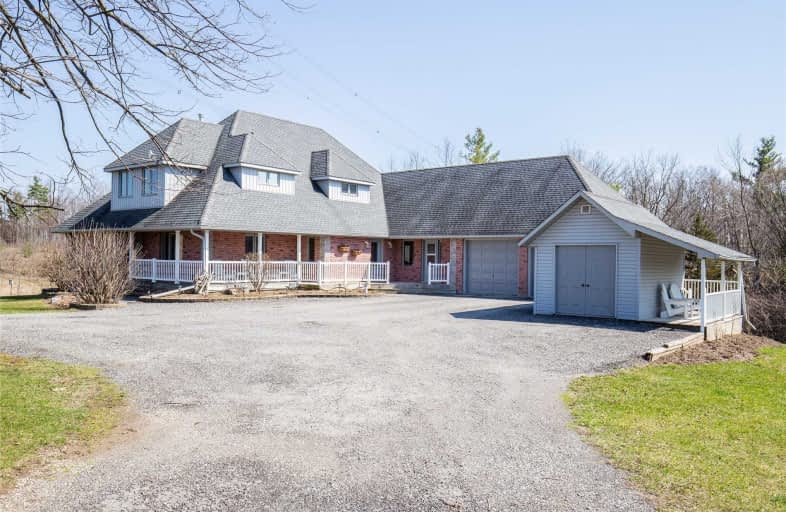Sold on Jun 03, 2019
Note: Property is not currently for sale or for rent.

-
Type: Detached
-
Style: 2-Storey
-
Lot Size: 229.99 x 260.57 Feet
-
Age: 16-30 years
-
Taxes: $3,994 per year
-
Days on Site: 41 Days
-
Added: Sep 07, 2019 (1 month on market)
-
Updated:
-
Last Checked: 2 months ago
-
MLS®#: X4425440
-
Listed By: Re/max escarpment woolcott realty inc., brokerage
What A Wonderful, Peaceful Setting Yet So Quick To Hwy 6 & 401! Large Family Home Has Been Well Maintained & Offers So Much! Great Layout (Main Floor Office, Main Floor Bedroom, Workshop In Basement) Wrap Around Porch, Extensive Hardwood, Double-Sided Gas Fireplace, Large Room Sizes, W/O Basement, Could Work For 2 Families! Basement, Currently, Has Commercial-Like Kitchen. Rsa.
Extras
Inclusions: Dishwasher, Cooktop, Oven, Fridge, Washer, Dryer, A Gdo & 2 Remotrs. Basement: Kitchen Fridgem Stove, 2 Door Freezer Exclusions: Double Sink In Basement Kitchen, Ss Table (12') Compressor & Condenser (Negotiable)
Property Details
Facts for 7297 Calfass Road, Puslinch
Status
Days on Market: 41
Last Status: Sold
Sold Date: Jun 03, 2019
Closed Date: Nov 06, 2019
Expiry Date: Aug 31, 2019
Sold Price: $1,030,000
Unavailable Date: Jun 03, 2019
Input Date: Apr 23, 2019
Property
Status: Sale
Property Type: Detached
Style: 2-Storey
Age: 16-30
Area: Puslinch
Community: Aberfoyle
Availability Date: Flexible
Inside
Bedrooms: 4
Bathrooms: 4
Kitchens: 1
Kitchens Plus: 1
Rooms: 7
Den/Family Room: Yes
Air Conditioning: Central Air
Fireplace: Yes
Washrooms: 4
Building
Basement: Fin W/O
Heat Type: Forced Air
Heat Source: Propane
Exterior: Alum Siding
Exterior: Brick
Water Supply: Well
Special Designation: Unknown
Parking
Driveway: Circular
Garage Spaces: 2
Garage Type: Attached
Covered Parking Spaces: 15
Total Parking Spaces: 17
Fees
Tax Year: 2018
Tax Legal Description: Con 7 Front Pt Lot 31 Rp 61R5530 Part 1
Taxes: $3,994
Land
Cross Street: Hwy 6
Municipality District: Puslinch
Fronting On: South
Pool: None
Sewer: Septic
Lot Depth: 260.57 Feet
Lot Frontage: 229.99 Feet
Lot Irregularities: Irregular
Acres: .50-1.99
Additional Media
- Virtual Tour: https://www.burlington-hamiltonrealestate.com/7297-calfass-road
Rooms
Room details for 7297 Calfass Road, Puslinch
| Type | Dimensions | Description |
|---|---|---|
| Kitchen Ground | 3.81 x 7.97 | |
| Living Ground | 4.41 x 5.71 | |
| Family Ground | 4.26 x 4.26 | |
| Master 2nd | 4.44 x 5.61 | |
| Br 2nd | 3.20 x 4.62 | |
| Br 2nd | 5.25 x 8.43 | |
| Br 2nd | 3.81 x 5.33 | |
| Kitchen Bsmt | - | |
| Utility Bsmt | - | |
| Other Bsmt | - |
| XXXXXXXX | XXX XX, XXXX |
XXXX XXX XXXX |
$X,XXX,XXX |
| XXX XX, XXXX |
XXXXXX XXX XXXX |
$X,XXX,XXX |
| XXXXXXXX XXXX | XXX XX, XXXX | $1,030,000 XXX XXXX |
| XXXXXXXX XXXXXX | XXX XX, XXXX | $1,099,000 XXX XXXX |

St Paul Catholic School
Elementary: CatholicAberfoyle Public School
Elementary: PublicRickson Ridge Public School
Elementary: PublicSir Isaac Brock Public School
Elementary: PublicSt Ignatius of Loyola Catholic School
Elementary: CatholicWestminster Woods Public School
Elementary: PublicDay School -Wellington Centre For ContEd
Secondary: PublicSt John Bosco Catholic School
Secondary: CatholicCollege Heights Secondary School
Secondary: PublicBishop Macdonell Catholic Secondary School
Secondary: CatholicSt James Catholic School
Secondary: CatholicCentennial Collegiate and Vocational Institute
Secondary: Public

