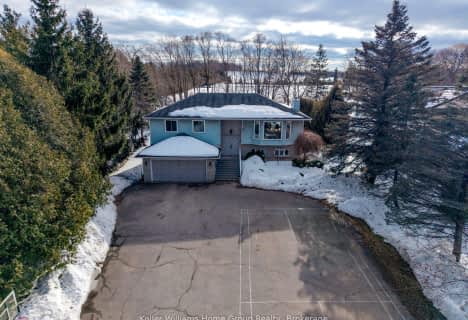
Our Lady of Mount Carmel Catholic Elementary School
Elementary: Catholic
9.22 km
St Paul Catholic School
Elementary: Catholic
10.99 km
Aberfoyle Public School
Elementary: Public
5.79 km
Balaclava Public School
Elementary: Public
9.06 km
Brookville Public School
Elementary: Public
12.10 km
Westminster Woods Public School
Elementary: Public
10.70 km
Day School -Wellington Centre For ContEd
Secondary: Public
11.71 km
St John Bosco Catholic School
Secondary: Catholic
17.25 km
College Heights Secondary School
Secondary: Public
15.43 km
Bishop Macdonell Catholic Secondary School
Secondary: Catholic
10.33 km
St James Catholic School
Secondary: Catholic
17.73 km
Centennial Collegiate and Vocational Institute
Secondary: Public
15.40 km


