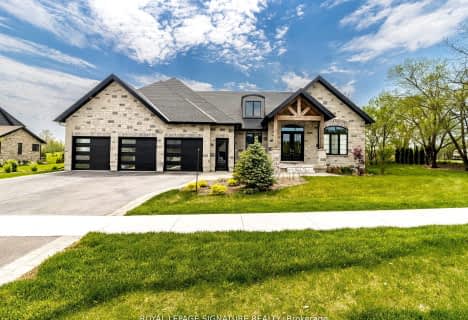Inactive on Oct 10, 2019
Note: Property is not currently for sale or for rent.

-
Type: Detached
-
Style: 2-Storey
-
Lot Size: 0 x 0 Acres
-
Age: No Data
-
Taxes: $8,245 per year
-
Days on Site: 374 Days
-
Added: Dec 19, 2024 (1 year on market)
-
Updated:
-
Last Checked: 2 months ago
-
MLS®#: X11198224
-
Listed By: Royal lepage royal city realty brokerage
WELCOME TO LONG LANE FARM! Well recognized in the competitive horse industry for decades, this property has been home to a multiple 3-Day Event champions and their offspring. This 118 acre farm, centrally located to Guelph, Cambridge, Hamilton & Burlington and within 1 hour of downtown Toronto, features THREE detached homes, a 50 box stall equestrian facility, attached indoor arena ( 60'x125'), outdoor riding ring ( 100' x 240') , outdoor grass jumping area, 16 oak board paddocks, 60 acres of workable land, a large drive shed for hay and equipment storage and a detached 4 bay garage, one bay of which is heated and insulated for use as a workshop. Set well back from the road, the 4BR stone farmhouse sits among towering maple trees & provides excellent views of the surrounding land. The home is updated to modern standards while preserving the character and architecture of a century home; including a large modern kitchen with cherry cabinetry, STST appliances & centre island with breakfast bar - ideal for large families and entertaining. A separate wing includes large Master BR with 2 ensuite baths. Outdoor entertaining area includes a stone patio, inground pool and hottub. The 2nd and 3rd detached homes are in excellent condition as well - an ideal setup for extended family members or perhaps for horse trainer and staff members. The red brick farmhouse also has its own in-ground pool. The list of amenities goes on and on - best to book a showing and check it out in person!
Property Details
Facts for 7345 Concession 1 Road, Puslinch
Status
Days on Market: 374
Last Status: Expired
Sold Date: Jun 08, 2025
Closed Date: Nov 30, -0001
Expiry Date: Oct 10, 2019
Unavailable Date: Oct 10, 2019
Input Date: Sep 10, 2018
Prior LSC: Listing with no contract changes
Property
Status: Sale
Property Type: Detached
Style: 2-Storey
Area: Puslinch
Community: Rural Puslinch
Availability Date: 60-89Days
Assessment Amount: $1,676,961
Assessment Year: 2018
Inside
Bedrooms: 4
Bathrooms: 4
Kitchens: 1
Rooms: 17
Air Conditioning: Central Air
Fireplace: Yes
Laundry:
Washrooms: 4
Building
Basement: Part Bsmt
Basement 2: Unfinished
Heat Type: Forced Air
Heat Source: Propane
Exterior: Stone
Green Verification Status: N
Water Supply Type: Drilled Well
Water Supply: Well
Special Designation: Unknown
Other Structures: Aux Residences
Other Structures: Barn
Parking
Driveway: Other
Garage Spaces: 4
Garage Type: Detached
Covered Parking Spaces: 10
Total Parking Spaces: 14
Fees
Tax Year: 2018
Tax Legal Description: PT LT 33, CON GORE, PUSLINCH AS IN ROS253753 EXCEPT PT 1, 61R118
Taxes: $8,245
Highlights
Feature: Fenced Yard
Land
Cross Street: Hwy 6 S of 401, west
Municipality District: Puslinch
Parcel Number: 711930143
Pool: Inground
Sewer: Septic
Acres: 100+
Zoning: AGR + EP
Rooms
Room details for 7345 Concession 1 Road, Puslinch
| Type | Dimensions | Description |
|---|---|---|
| Kitchen Main | 5.05 x 5.48 | |
| Other Main | 1.60 x 2.03 | |
| Other Main | 1.60 x 1.75 | |
| Dining Main | 3.20 x 3.55 | |
| Office Main | 4.16 x 4.54 | |
| Living Main | 4.52 x 7.82 | |
| Other Main | 1.72 x 7.82 | |
| Other Main | 1.65 x 10.94 | |
| Prim Bdrm Main | 5.10 x 6.85 | |
| Bathroom Main | 1.67 x 2.03 | |
| Bathroom Main | 1.67 x 1.95 | |
| Bathroom Main | - |
| XXXXXXXX | XXX XX, XXXX |
XXXX XXX XXXX |
$X,XXX,XXX |
| XXX XX, XXXX |
XXXXXX XXX XXXX |
$X,XXX,XXX | |
| XXXXXXXX | XXX XX, XXXX |
XXXXXXXX XXX XXXX |
|
| XXX XX, XXXX |
XXXXXX XXX XXXX |
$X,XXX,XXX | |
| XXXXXXXX | XXX XX, XXXX |
XXXX XXX XXXX |
$X,XXX,XXX |
| XXX XX, XXXX |
XXXXXX XXX XXXX |
$X,XXX,XXX | |
| XXXXXXXX | XXX XX, XXXX |
XXXXXXX XXX XXXX |
|
| XXX XX, XXXX |
XXXXXX XXX XXXX |
$X,XXX,XXX | |
| XXXXXXXX | XXX XX, XXXX |
XXXXXXXX XXX XXXX |
|
| XXX XX, XXXX |
XXXXXX XXX XXXX |
$X,XXX,XXX |
| XXXXXXXX XXXX | XXX XX, XXXX | $2,799,000 XXX XXXX |
| XXXXXXXX XXXXXX | XXX XX, XXXX | $2,799,000 XXX XXXX |
| XXXXXXXX XXXXXXXX | XXX XX, XXXX | XXX XXXX |
| XXXXXXXX XXXXXX | XXX XX, XXXX | $2,999,000 XXX XXXX |
| XXXXXXXX XXXX | XXX XX, XXXX | $2,799,000 XXX XXXX |
| XXXXXXXX XXXXXX | XXX XX, XXXX | $2,799,000 XXX XXXX |
| XXXXXXXX XXXXXXX | XXX XX, XXXX | XXX XXXX |
| XXXXXXXX XXXXXX | XXX XX, XXXX | $2,999,000 XXX XXXX |
| XXXXXXXX XXXXXXXX | XXX XX, XXXX | XXX XXXX |
| XXXXXXXX XXXXXX | XXX XX, XXXX | $2,999,000 XXX XXXX |

St Paul Catholic School
Elementary: CatholicAberfoyle Public School
Elementary: PublicRickson Ridge Public School
Elementary: PublicSir Isaac Brock Public School
Elementary: PublicSt Ignatius of Loyola Catholic School
Elementary: CatholicWestminster Woods Public School
Elementary: PublicDay School -Wellington Centre For ContEd
Secondary: PublicSt John Bosco Catholic School
Secondary: CatholicCollege Heights Secondary School
Secondary: PublicBishop Macdonell Catholic Secondary School
Secondary: CatholicSt James Catholic School
Secondary: CatholicCentennial Collegiate and Vocational Institute
Secondary: Public- 6 bath
- 5 bed
- 3000 sqft
11 Whitcombe Way, Puslinch, Ontario • N0B 2C0 • Morriston

