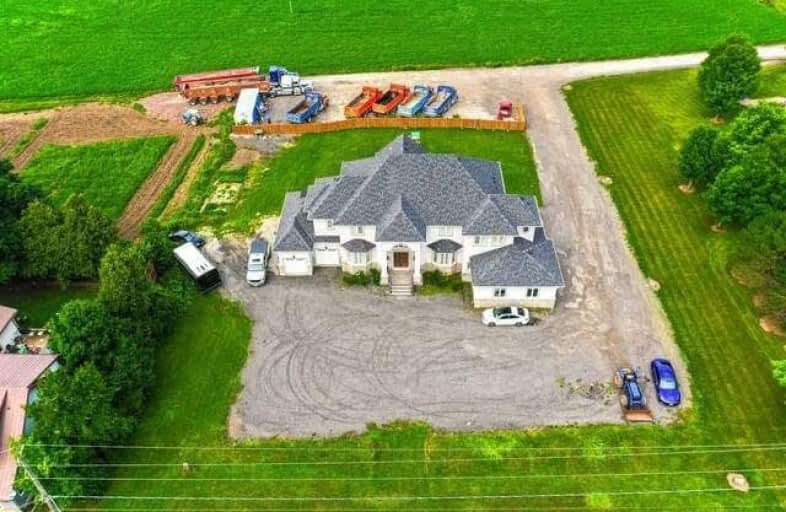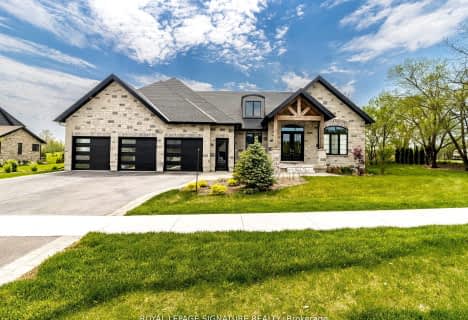Sold on Aug 10, 2021
Note: Property is not currently for sale or for rent.

-
Type: Detached
-
Style: 2-Storey
-
Size: 5000 sqft
-
Lot Size: 1.2 x 1.2 Acres
-
Age: 6-15 years
-
Taxes: $12,000 per year
-
Days on Site: 23 Days
-
Added: Jul 18, 2021 (3 weeks on market)
-
Updated:
-
Last Checked: 2 months ago
-
MLS®#: X5312881
-
Listed By: Royal lepage flower city realty, brokerage
This Stunning Home Is Custom Built On 1.28 Acres In Gorgeous Puslinch!! 5 Car Garage, Soaring Ceilings, Mins Away From Hwy 401, Approx 6300 Sq Feet Of Living Space. Fully Finished Walk-Up Basement!!! Stamped Interlocking Entrance And Backyard!!New Patio Deck That O/Looks Beautiful Scenery!!!Modern Kitchen W S/S Appliances And Huge Pantry! 4 Spacious Rooms All With W/I Closets And W/Rooms!!! Excellent Location Close To All Amenities!!!Come See For Yourself!!!!
Extras
All Existing Appliances!! Oversized Balcony From Master Bed To A Breath Taking View. Pot Lights Thr'out The Inside & Outside!! Great Investment Property, Book Your Showing Today!!! Security Cameras All Around The Property.
Property Details
Facts for 7470 Macphersons Lane, Puslinch
Status
Days on Market: 23
Last Status: Sold
Sold Date: Aug 10, 2021
Closed Date: Nov 27, 2021
Expiry Date: Jan 18, 2022
Sold Price: $2,300,000
Unavailable Date: Aug 10, 2021
Input Date: Jul 19, 2021
Property
Status: Sale
Property Type: Detached
Style: 2-Storey
Size (sq ft): 5000
Age: 6-15
Area: Puslinch
Community: Rural Puslinch
Availability Date: Flexible
Inside
Bedrooms: 4
Bedrooms Plus: 1
Bathrooms: 5
Kitchens: 1
Kitchens Plus: 1
Rooms: 10
Den/Family Room: Yes
Air Conditioning: Central Air
Fireplace: Yes
Laundry Level: Upper
Central Vacuum: N
Washrooms: 5
Utilities
Electricity: No
Gas: Available
Cable: Yes
Telephone: Yes
Building
Basement: Fin W/O
Basement 2: Walk-Up
Heat Type: Forced Air
Heat Source: Propane
Exterior: Stone
Exterior: Stucco/Plaster
Elevator: N
UFFI: No
Water Supply: Well
Physically Handicapped-Equipped: N
Special Designation: Unknown
Other Structures: Garden Shed
Retirement: N
Parking
Driveway: Available
Garage Spaces: 5
Garage Type: Built-In
Covered Parking Spaces: 20
Total Parking Spaces: 20
Fees
Tax Year: 2020
Tax Legal Description: Pt Lot 38 Concession Road Township Of Puslinch
Taxes: $12,000
Highlights
Feature: Clear View
Feature: Fenced Yard
Land
Cross Street: Highway 6
Municipality District: Puslinch
Fronting On: East
Pool: None
Sewer: Septic
Lot Depth: 1.2 Acres
Lot Frontage: 1.2 Acres
Acres: .50-1.99
Zoning: Residential Agri
Waterfront: None
Additional Media
- Virtual Tour: https://unbranded.mediatours.ca/property/7470-macphersons-lane-puslinch/#photos2
Rooms
Room details for 7470 Macphersons Lane, Puslinch
| Type | Dimensions | Description |
|---|---|---|
| Foyer Ground | 3.26 x 5.97 | Circular Oak Stairs, O/Looks Family, Open Concept |
| Great Rm Ground | 4.96 x 7.31 | Fireplace, Hardwood Floor, Bay Window |
| Dining Ground | 3.84 x 4.32 | Modern Kitchen, B/I Appliances, Stainless Steel Appl |
| Kitchen Ground | 2.46 x 6.33 | Access To Garage, Backsplash, Pantry |
| Den Ground | 3.65 x 4.35 | Hardwood Floor, Window |
| Master 2nd | 4.78 x 5.36 | W/O To Balcony, W/I Closet, 5 Pc Ensuite |
| 2nd Br 2nd | 3.84 x 3.96 | W/I Closet, 3 Pc Ensuite, Glass Doors |
| 3rd Br 2nd | 4.26 x 3.84 | W/I Closet, 4 Pc Ensuite |
| 4th Br 2nd | 3.87 x 3.93 | W/I Closet, 4 Pc Ensuite |
| Family 2nd | 4.78 x 4.84 | Picture Window, Hardwood Floor, Walk-Out |
| 5th Br Bsmt | 3.74 x 0.76 | Laminate |
| Living Ground | 4.11 x 3.90 | Hardwood Floor, Breakfast Area, Overlook Patio |
| XXXXXXXX | XXX XX, XXXX |
XXXX XXX XXXX |
$X,XXX,XXX |
| XXX XX, XXXX |
XXXXXX XXX XXXX |
$X,XXX,XXX | |
| XXXXXXXX | XXX XX, XXXX |
XXXXXXXX XXX XXXX |
|
| XXX XX, XXXX |
XXXXXX XXX XXXX |
$X,XXX,XXX | |
| XXXXXXXX | XXX XX, XXXX |
XXXXXXX XXX XXXX |
|
| XXX XX, XXXX |
XXXXXX XXX XXXX |
$X,XXX,XXX | |
| XXXXXXXX | XXX XX, XXXX |
XXXXXXXX XXX XXXX |
|
| XXX XX, XXXX |
XXXXXX XXX XXXX |
$X,XXX,XXX | |
| XXXXXXXX | XXX XX, XXXX |
XXXX XXX XXXX |
$X,XXX,XXX |
| XXX XX, XXXX |
XXXXXX XXX XXXX |
$X,XXX,XXX | |
| XXXXXXXX | XXX XX, XXXX |
XXXXXXX XXX XXXX |
|
| XXX XX, XXXX |
XXXXXX XXX XXXX |
$X,XXX,XXX |
| XXXXXXXX XXXX | XXX XX, XXXX | $2,300,000 XXX XXXX |
| XXXXXXXX XXXXXX | XXX XX, XXXX | $2,499,000 XXX XXXX |
| XXXXXXXX XXXXXXXX | XXX XX, XXXX | XXX XXXX |
| XXXXXXXX XXXXXX | XXX XX, XXXX | $1,649,000 XXX XXXX |
| XXXXXXXX XXXXXXX | XXX XX, XXXX | XXX XXXX |
| XXXXXXXX XXXXXX | XXX XX, XXXX | $1,749,000 XXX XXXX |
| XXXXXXXX XXXXXXXX | XXX XX, XXXX | XXX XXXX |
| XXXXXXXX XXXXXX | XXX XX, XXXX | $1,699,000 XXX XXXX |
| XXXXXXXX XXXX | XXX XX, XXXX | $1,258,000 XXX XXXX |
| XXXXXXXX XXXXXX | XXX XX, XXXX | $1,299,900 XXX XXXX |
| XXXXXXXX XXXXXXX | XXX XX, XXXX | XXX XXXX |
| XXXXXXXX XXXXXX | XXX XX, XXXX | $1,429,000 XXX XXXX |

Our Lady of Mount Carmel Catholic Elementary School
Elementary: CatholicSt Paul Catholic School
Elementary: CatholicAberfoyle Public School
Elementary: PublicBalaclava Public School
Elementary: PublicBrookville Public School
Elementary: PublicWestminster Woods Public School
Elementary: PublicDay School -Wellington Centre For ContEd
Secondary: PublicSt John Bosco Catholic School
Secondary: CatholicCollege Heights Secondary School
Secondary: PublicBishop Macdonell Catholic Secondary School
Secondary: CatholicSt James Catholic School
Secondary: CatholicCentennial Collegiate and Vocational Institute
Secondary: Public- — bath
- — bed
166 Campbellville Road, Hamilton, Ontario • L0P 1B0 • Rural Flamborough
- 6 bath
- 5 bed
- 3000 sqft
11 Whitcombe Way, Puslinch, Ontario • N0B 2C0 • Morriston




