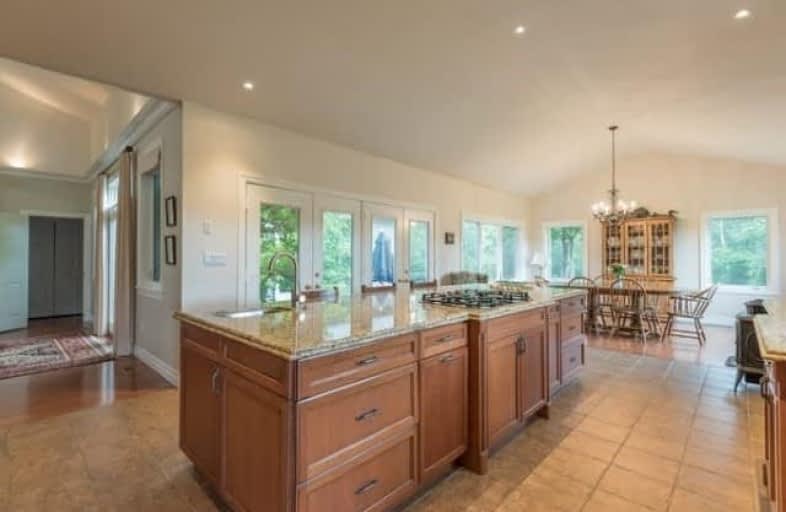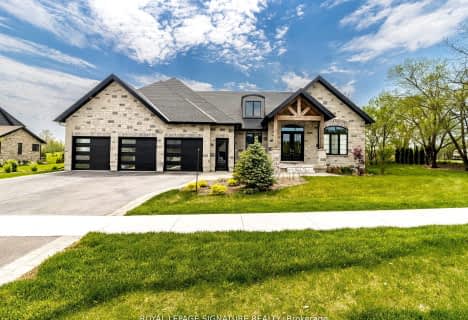Sold on Nov 06, 2017
Note: Property is not currently for sale or for rent.

-
Type: Detached
-
Style: Bungalow
-
Size: 2500 sqft
-
Lot Size: 64.42 x 405.62 Metres
-
Age: 6-15 years
-
Taxes: $9,827 per year
-
Days on Site: 70 Days
-
Added: Sep 07, 2019 (2 months on market)
-
Updated:
-
Last Checked: 2 months ago
-
MLS®#: X3950823
-
Listed By: Royal lepage state realty, brokerage
Picture Perfect 13 Acre Equestrian Estae. Expansive Great Room With Vaulted Ceilings And Fireplace. Chef's Dream Kitchen With Huge Island & Top Of The Line Appliances. Master Retreat With Fireplace, Sunroom, Ensuite And French Doors To Courtyard. Sun Filleed Walk-Out Basement Would Make Perfect In-Law Suite. Outstanding Stone Barn With 8 Box Stalls. Large Tack Room And Plenty Of Hay Storage. 80X160 Indoor Arena 7 Fenced Paddocks Complete This Amazing Property
Extras
*Rooms Continued All In Walk-Out Basement, Recreation 4.75X7.16, Office 5.49X3.23, Bedroom 3.58X4.83, 3 Piece Bathroom, Storage Room And Cold Room**Interboard Listing:Realtors Association Of Hamilton-Burlington**
Property Details
Facts for 7486 Gore Road, Puslinch
Status
Days on Market: 70
Last Status: Sold
Sold Date: Nov 06, 2017
Closed Date: Dec 18, 2017
Expiry Date: Feb 28, 2018
Sold Price: $1,575,000
Unavailable Date: Nov 06, 2017
Input Date: Oct 10, 2017
Prior LSC: Listing with no contract changes
Property
Status: Sale
Property Type: Detached
Style: Bungalow
Size (sq ft): 2500
Age: 6-15
Area: Puslinch
Community: Rural Puslinch
Availability Date: Tba
Inside
Bedrooms: 3
Bedrooms Plus: 1
Bathrooms: 3
Kitchens: 1
Rooms: 8
Den/Family Room: Yes
Air Conditioning: Central Air
Fireplace: Yes
Laundry Level: Main
Central Vacuum: Y
Washrooms: 3
Utilities
Electricity: Yes
Gas: No
Cable: Available
Telephone: Yes
Building
Basement: Part Fin
Basement 2: W/O
Heat Type: Forced Air
Heat Source: Propane
Exterior: Board/Batten
Exterior: Stone
Elevator: Y
UFFI: No
Energy Certificate: N
Green Verification Status: N
Water Supply Type: Drilled Well
Water Supply: Well
Physically Handicapped-Equipped: Y
Special Designation: Unknown
Other Structures: Barn
Other Structures: Indoor Arena
Retirement: N
Parking
Driveway: Private
Garage Spaces: 2
Garage Type: Attached
Covered Parking Spaces: 6
Total Parking Spaces: 8
Fees
Tax Year: 2017
Tax Legal Description: Pl Lot38, Con Gore Puslinch Twp Pts 1-5 61R7947&Pt
Taxes: $9,827
Highlights
Feature: Wooded/Treed
Land
Cross Street: Frm 401 S/On Hwy6 W/
Municipality District: Puslinch
Fronting On: North
Pool: None
Sewer: Septic
Lot Depth: 405.62 Metres
Lot Frontage: 64.42 Metres
Lot Irregularities: Lot Size Irregular Ap
Acres: 10-24.99
Farm: Horse
Waterfront: None
Additional Media
- Virtual Tour: WWW.MYVISUALLISTINGS.COM/VT/246856
Rooms
Room details for 7486 Gore Road, Puslinch
| Type | Dimensions | Description |
|---|---|---|
| Master Ground | 3.66 x 4.57 | |
| Br Ground | 3.66 x 3.81 | |
| Br Ground | 4.34 x 3.35 | |
| Sunroom Ground | 2.51 x 3.66 | |
| Laundry Ground | 2.34 x 3.51 | |
| Living Ground | 7.16 x 5.74 | |
| Dining Ground | 4.62 x 3.45 | |
| Family Ground | 5.26 x 4.39 | |
| Kitchen Ground | 4.62 x 7.01 |
| XXXXXXXX | XXX XX, XXXX |
XXXX XXX XXXX |
$X,XXX,XXX |
| XXX XX, XXXX |
XXXXXX XXX XXXX |
$X,XXX,XXX |
| XXXXXXXX XXXX | XXX XX, XXXX | $1,575,000 XXX XXXX |
| XXXXXXXX XXXXXX | XXX XX, XXXX | $1,849,900 XXX XXXX |

Beverly Central Public School
Elementary: PublicOur Lady of Mount Carmel Catholic Elementary School
Elementary: CatholicAberfoyle Public School
Elementary: PublicBalaclava Public School
Elementary: PublicBrookville Public School
Elementary: PublicWestminster Woods Public School
Elementary: PublicDay School -Wellington Centre For ContEd
Secondary: PublicCollege Heights Secondary School
Secondary: PublicBishop Macdonell Catholic Secondary School
Secondary: CatholicDundas Valley Secondary School
Secondary: PublicWaterdown District High School
Secondary: PublicCentennial Collegiate and Vocational Institute
Secondary: Public- 6 bath
- 5 bed
- 3000 sqft
11 Whitcombe Way, Puslinch, Ontario • N0B 2C0 • Morriston



