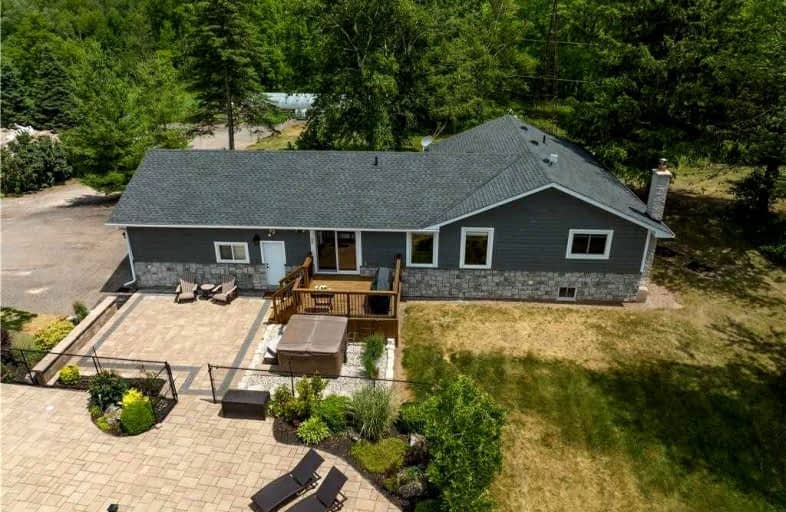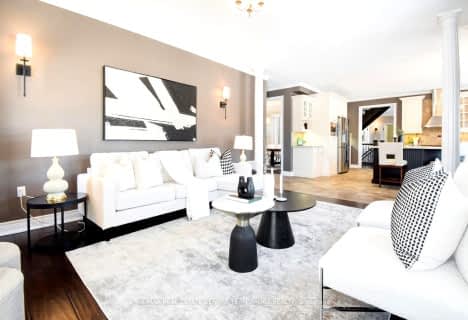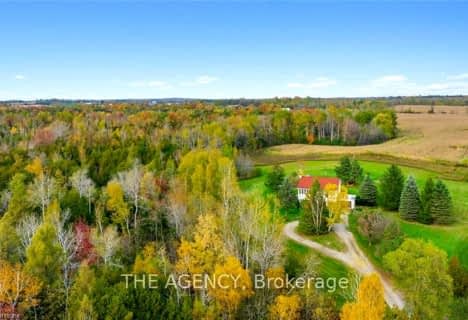
Beverly Central Public School
Elementary: PublicOur Lady of Mount Carmel Catholic Elementary School
Elementary: CatholicAberfoyle Public School
Elementary: PublicBalaclava Public School
Elementary: PublicBrookville Public School
Elementary: PublicWestminster Woods Public School
Elementary: PublicDay School -Wellington Centre For ContEd
Secondary: PublicCollege Heights Secondary School
Secondary: PublicBishop Macdonell Catholic Secondary School
Secondary: CatholicDundas Valley Secondary School
Secondary: PublicWaterdown District High School
Secondary: PublicCentennial Collegiate and Vocational Institute
Secondary: Public- 7 bath
- 5 bed
- 3500 sqft
100 Chesswood Trail, Hamilton, Ontario • L8N 2Z7 • Rural Flamborough
- — bath
- — bed
- — sqft
7530 Fielding Lane Private, Puslinch, Ontario • N0B 2J0 • Rural Puslinch





