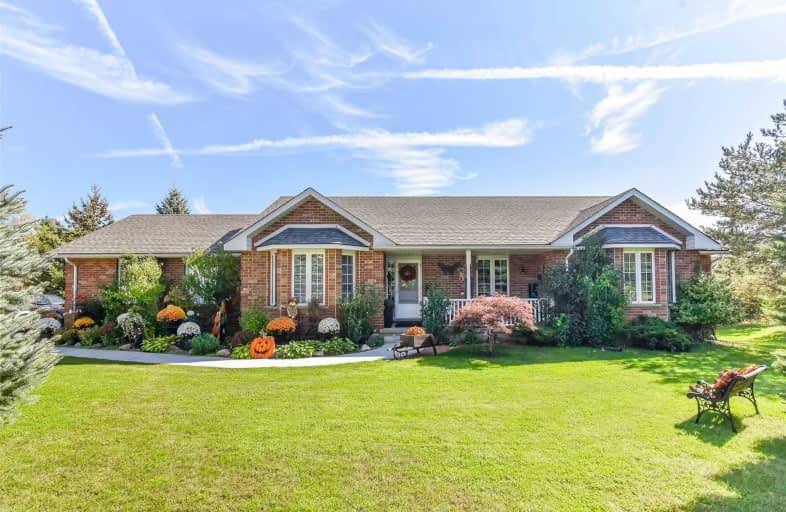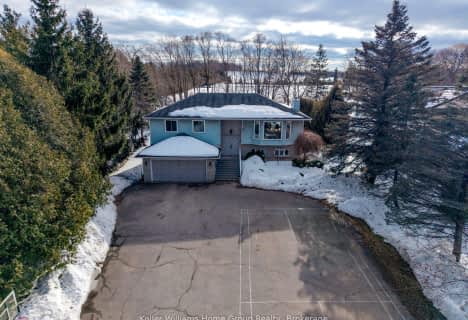Sold on Nov 29, 2019
Note: Property is not currently for sale or for rent.

-
Type: Detached
-
Style: Bungalow
-
Lot Size: 203.41 x 320.76
-
Age: 16-30 years
-
Taxes: $6,333 per year
-
Days on Site: 52 Days
-
Added: Dec 19, 2024 (1 month on market)
-
Updated:
-
Last Checked: 2 months ago
-
MLS®#: X11215475
-
Listed By: Home group realty inc.
Elegant Country Living, without being too far from the city! Beautiful open concept Bungalow complete with Hardwood and ceramics throughout. Superior construction with 2x6 exterior walls, Plywood sub floor and roof sheathing, insulated, drywalled and painted garage, and fully finished WALK-OUT basement. STUNNING view from back deck to 1.5 acres of serenity (best part....it's PROTECTED LAND so NO DEVELOPMENT!!) Add to this some of the best landscaping you've ever seen, and a 1500 sq ft heated shop and you have the total package here! New Roof, Furnace and fireplace so all you need to do is unpack! Best part? Only 23km to Milton; 17km to Cambridge; 10 km to Guelph; and just 2 minutes off the 401. You won't be disappointed!
Property Details
Facts for 7535 Wellington 36, Puslinch
Status
Days on Market: 52
Last Status: Sold
Sold Date: Nov 29, 2019
Closed Date: Mar 12, 2020
Expiry Date: Dec 31, 2019
Sold Price: $1,050,000
Unavailable Date: Nov 29, 2019
Input Date: Oct 11, 2019
Prior LSC: Sold
Property
Status: Sale
Property Type: Detached
Style: Bungalow
Age: 16-30
Area: Puslinch
Community: Rural Puslinch
Availability Date: Flexible
Assessment Amount: $669,750
Assessment Year: 2019
Inside
Bedrooms: 3
Bathrooms: 4
Kitchens: 1
Kitchens Plus: 1
Rooms: 11
Air Conditioning: Central Air
Fireplace: Yes
Laundry: Ensuite
Washrooms: 4
Building
Basement: Finished
Basement 2: Sep Entrance
Heat Type: Forced Air
Heat Source: Gas
Exterior: Brick
Green Verification Status: N
Water Supply Type: Drilled Well
Water Supply: Well
Special Designation: Unknown
Other Structures: Workshop
Parking
Driveway: Circular
Garage Spaces: 2
Garage Type: Attached
Covered Parking Spaces: 8
Total Parking Spaces: 10
Fees
Tax Year: 2019
Tax Legal Description: PT LOT 31, CON 8, PUSLINCH, PT 2, 61R11881 TOWNSHIP OF PUSLINCH.
Taxes: $6,333
Land
Cross Street: Wellington Road 36/O
Municipality District: Puslinch
Pool: None
Sewer: Septic
Lot Depth: 320.76
Lot Frontage: 203.41
Acres: .50-1.99
Zoning: A
Rooms
Room details for 7535 Wellington 36, Puslinch
| Type | Dimensions | Description |
|---|---|---|
| Dining Main | 2.71 x 3.70 | |
| Kitchen Main | 3.70 x 4.08 | |
| Bathroom Main | - | |
| Laundry Main | 2.41 x 2.18 | |
| Dining Main | 4.44 x 2.74 | |
| Living Main | 5.05 x 4.87 | |
| Br Main | 3.30 x 2.99 | |
| Br Main | 3.96 x 3.30 | |
| Bathroom Main | - | |
| Prim Bdrm Main | 3.98 x 4.69 | |
| Bathroom Main | - | |
| Kitchen Bsmt | 2.13 x 2.81 |
| XXXXXXXX | XXX XX, XXXX |
XXXX XXX XXXX |
$X,XXX,XXX |
| XXX XX, XXXX |
XXXXXX XXX XXXX |
$X,XXX,XXX |
| XXXXXXXX XXXX | XXX XX, XXXX | $1,050,000 XXX XXXX |
| XXXXXXXX XXXXXX | XXX XX, XXXX | $1,250,000 XXX XXXX |

St Paul Catholic School
Elementary: CatholicAberfoyle Public School
Elementary: PublicBrookville Public School
Elementary: PublicSir Isaac Brock Public School
Elementary: PublicSt Ignatius of Loyola Catholic School
Elementary: CatholicWestminster Woods Public School
Elementary: PublicDay School -Wellington Centre For ContEd
Secondary: PublicSt John Bosco Catholic School
Secondary: CatholicCollege Heights Secondary School
Secondary: PublicBishop Macdonell Catholic Secondary School
Secondary: CatholicSt James Catholic School
Secondary: CatholicCentennial Collegiate and Vocational Institute
Secondary: Public- 3 bath
- 3 bed
- 2000 sqft
11 Brock Road South, Puslinch, Ontario • N0B 2J0 • Aberfoyle

