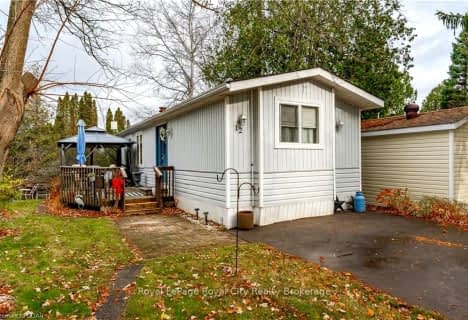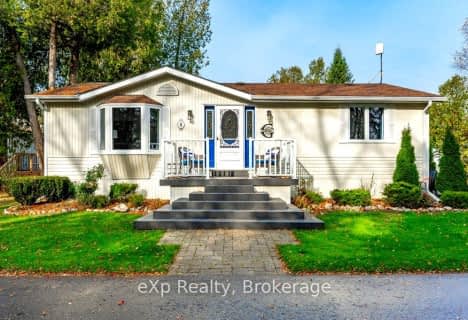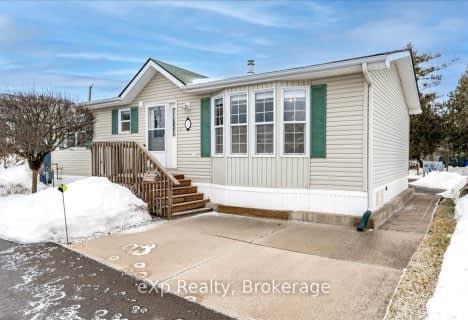
St Paul Catholic School
Elementary: Catholic
8.45 km
Aberfoyle Public School
Elementary: Public
3.34 km
Brookville Public School
Elementary: Public
10.23 km
Sir Isaac Brock Public School
Elementary: Public
9.26 km
St Ignatius of Loyola Catholic School
Elementary: Catholic
8.75 km
Westminster Woods Public School
Elementary: Public
8.12 km
Day School -Wellington Centre For ContEd
Secondary: Public
9.21 km
St John Bosco Catholic School
Secondary: Catholic
14.80 km
College Heights Secondary School
Secondary: Public
13.15 km
Bishop Macdonell Catholic Secondary School
Secondary: Catholic
8.00 km
St James Catholic School
Secondary: Catholic
15.14 km
Centennial Collegiate and Vocational Institute
Secondary: Public
13.09 km





