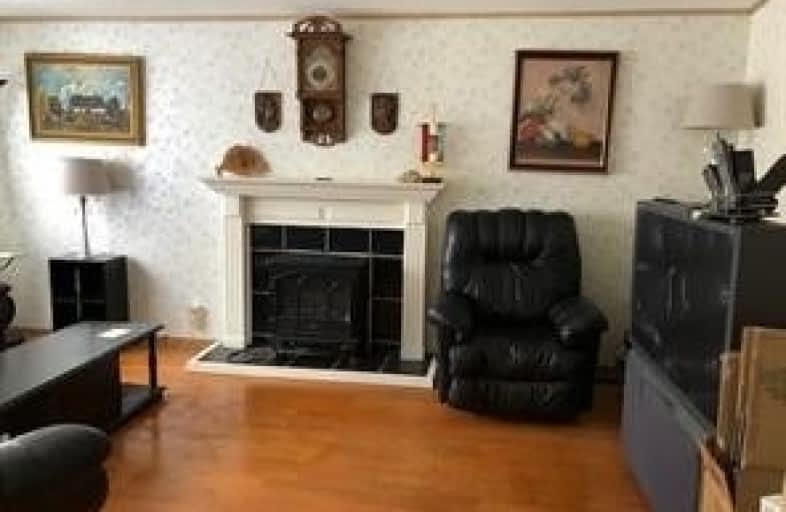Sold on Jan 31, 2020
Note: Property is not currently for sale or for rent.

-
Type: Other
-
Style: Bungalow
-
Lot Size: 39.86 x 0
-
Age: 16-30 years
-
Taxes: $1,950 per year
-
Days on Site: 21 Days
-
Added: Dec 19, 2024 (3 weeks on market)
-
Updated:
-
Last Checked: 2 months ago
-
MLS®#: X11238716
-
Listed By: Coldwell banker neumann real estate brokerage
OUTSTANDING PRICE!! Cute and quaint 2 bedroom, one bathroom home located in the gorgeous community of Mini Lakes!!! A private, gated community in beautiful Puslinch. A short 5 minute drive to Guelph, plus easy access to the 401 and the GO station. This incredible community offers some truly amazing amenities, no need to travel to enjoy the summer, everything you need is right at your doorstep! Featuring a fully functional recreation centre, a library, an outdoor heated community pool, horseshoe pits, two Bocci fields and so much more! Call today for more info, will not be on the market for long!!
Property Details
Facts for 9 Water Street, Puslinch
Status
Days on Market: 21
Last Status: Sold
Sold Date: Jan 31, 2020
Closed Date: Mar 31, 2020
Expiry Date: Apr 10, 2020
Sold Price: $300,000
Unavailable Date: Jan 31, 2020
Input Date: Jan 10, 2020
Prior LSC: Sold
Property
Status: Sale
Property Type: Other
Style: Bungalow
Age: 16-30
Area: Puslinch
Community: Rural Puslinch
Availability Date: Immediate
Assessment Amount: $158,500
Assessment Year: 2019
Inside
Bedrooms: 2
Bathrooms: 1
Kitchens: 1
Rooms: 5
Air Conditioning: Other
Fireplace: No
Laundry: Ensuite
Washrooms: 1
Building
Basement: None
Heat Type: Forced Air
Heat Source: Gas
Exterior: Vinyl Siding
UFFI: No
Green Verification Status: N
Water Supply Type: Drilled Well
Water Supply: Well
Special Designation: Unknown
Parking
Driveway: Other
Parking Included: Yes
Garage Type: None
Covered Parking Spaces: 1
Total Parking Spaces: 1
Fees
Tax Year: 2019
Common Elements Included: Yes
Water Included: Yes
Tax Legal Description: LOT 93, PLAN 61M203 T/W AN UNDIVIDED COMMON INTEREST IN WELLINGT
Taxes: $1,950
Additional Mo Fees: 370
Land
Cross Street: Mini Lakes Community
Municipality District: Puslinch
Fronting On: East
Pool: None
Sewer: Other
Lot Frontage: 39.86
Acres: < .50
Zoning: RES
Waterfront: Direct
Water Features: Watrfrnt-Deeded
Condo
Property Management: MF Property Management
Rooms
Room details for 9 Water Street, Puslinch
| Type | Dimensions | Description |
|---|---|---|
| Living Main | 3.37 x 3.50 | |
| Kitchen Main | 3.12 x 2.92 | |
| Br Main | 2.79 x 3.09 | |
| Prim Bdrm Main | 3.63 x 3.40 | |
| Bathroom Main | - |
| XXXXXXXX | XXX XX, XXXX |
XXXX XXX XXXX |
$XXX,XXX |
| XXX XX, XXXX |
XXXXXX XXX XXXX |
$XXX,XXX |
| XXXXXXXX XXXX | XXX XX, XXXX | $300,000 XXX XXXX |
| XXXXXXXX XXXXXX | XXX XX, XXXX | $299,900 XXX XXXX |

St Paul Catholic School
Elementary: CatholicAberfoyle Public School
Elementary: PublicRickson Ridge Public School
Elementary: PublicSir Isaac Brock Public School
Elementary: PublicSt Ignatius of Loyola Catholic School
Elementary: CatholicWestminster Woods Public School
Elementary: PublicDay School -Wellington Centre For ContEd
Secondary: PublicSt John Bosco Catholic School
Secondary: CatholicCollege Heights Secondary School
Secondary: PublicBishop Macdonell Catholic Secondary School
Secondary: CatholicSt James Catholic School
Secondary: CatholicCentennial Collegiate and Vocational Institute
Secondary: Public