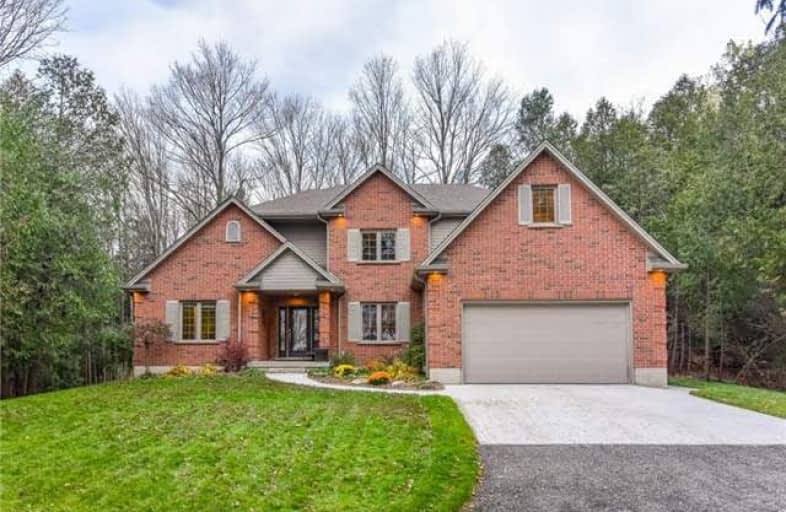Sold on Nov 27, 2018
Note: Property is not currently for sale or for rent.

-
Type: Detached
-
Style: 2-Storey
-
Lot Size: 100.03 x 310.25
-
Age: 16-30 years
-
Taxes: $7,190 per year
-
Days on Site: 16 Days
-
Added: Dec 19, 2024 (2 weeks on market)
-
Updated:
-
Last Checked: 2 months ago
-
MLS®#: X11198374
-
Listed By: Royal lepage royal city realty brokerage
Welcome to 96 Gilmour! This is your chance to own in prestigious Puslinch! This gorgeous brick home sits on a large 100 x 320 ft private lot with plenty of mature trees. This open concept layout provides 18 ft ceilings. The living room has a cozy fireplace and lots of windows overlooking the wooded yard. The main floor Master is a private oasis with its own fireplace, french doors onto your own deck, lots of natural light, an ensuite bath with Slate shower and a walk-in closet room with its own window looking out to the front of the property. The Kitchen features new granite countertops & backsplash, Stainless steel appliances & slate floors. Upstairs hosts 3 additional bedrooms and a den with a Juliette balcony overlooking the first floor. The unfinished basement provides for lots of additional opportunities and the Double car garage is large enough to fit your large truck along with an additional car. Recent upgrades include Landscaping, Concrete driveway, Granite Countertops, New Furnace, Hardwood Floors on the 2nd floor and more...Come see the property today, conveniently located close to 401 and Aberfoyle Go Station. You will not be disappointed!
Property Details
Facts for 96 GILMOUR ROAD, Puslinch
Status
Days on Market: 16
Last Status: Sold
Sold Date: Nov 27, 2018
Closed Date: Mar 15, 2019
Expiry Date: Apr 12, 2019
Sold Price: $1,100,000
Unavailable Date: Nov 27, 2018
Input Date: Nov 12, 2018
Prior LSC: Sold
Property
Status: Sale
Property Type: Detached
Style: 2-Storey
Age: 16-30
Area: Puslinch
Community: Rural Puslinch
Availability Date: Flexible
Assessment Amount: $745,500
Assessment Year: 2018
Inside
Bedrooms: 4
Bathrooms: 3
Kitchens: 1
Rooms: 12
Air Conditioning: Central Air
Fireplace: Yes
Washrooms: 3
Building
Basement: Full
Basement 2: Unfinished
Heat Type: Forced Air
Heat Source: Propane
Exterior: Brick
Exterior: Vinyl Siding
Green Verification Status: N
Water Supply Type: Drilled Well
Water Supply: Well
Special Designation: Unknown
Parking
Driveway: Other
Garage Spaces: 2
Garage Type: Attached
Covered Parking Spaces: 6
Total Parking Spaces: 8
Fees
Tax Year: 2018
Tax Legal Description: PT LOT 23, CONCESSION 8, TOWNSHIP OF PUSLINCH, PT 1, 61R4752; TO
Taxes: $7,190
Highlights
Feature: Golf
Land
Cross Street: Gilmour runs E to W
Municipality District: Puslinch
Parcel Number: 711950015
Pool: None
Sewer: Septic
Lot Depth: 310.25
Lot Frontage: 100.03
Acres: .50-1.99
Zoning: RT-Residential
Rooms
Room details for 96 GILMOUR ROAD, Puslinch
| Type | Dimensions | Description |
|---|---|---|
| Living Main | 4.52 x 5.43 | Fireplace, Hardwood Floor, Vaulted Ceiling |
| Dining Main | 3.27 x 3.91 | Sliding Doors, Stone Floor |
| Kitchen Main | 2.94 x 3.91 | Double Sink, Stone Floor |
| Den Main | 3.30 x 4.01 | Hardwood Floor, Vaulted Ceiling |
| Bathroom Main | - | Stone Floor |
| Prim Bdrm Main | 3.93 x 4.92 | Fireplace, Hardwood Floor |
| Bathroom Main | - | Stone Floor, W/I Closet |
| Br 2nd | 3.04 x 3.98 | Hardwood Floor |
| Br 2nd | 3.02 x 4.01 | Hardwood Floor |
| Bathroom 2nd | - | Tile Floor |
| Den 2nd | 6.50 x 3.81 | French Doors, Hardwood Floor |
| Br 2nd | 3.40 x 4.29 | Hardwood Floor |
| XXXXXXXX | XXX XX, XXXX |
XXXX XXX XXXX |
$X,XXX,XXX |
| XXX XX, XXXX |
XXXXXX XXX XXXX |
$X,XXX,XXX | |
| XXXXXXXX | XXX XX, XXXX |
XXXX XXX XXXX |
$XXX,XXX |
| XXX XX, XXXX |
XXXXXX XXX XXXX |
$XXX,XXX | |
| XXXXXXXX | XXX XX, XXXX |
XXXX XXX XXXX |
$XXX,XXX |
| XXX XX, XXXX |
XXXXXX XXX XXXX |
$XXX,XXX | |
| XXXXXXXX | XXX XX, XXXX |
XXXX XXX XXXX |
$X,XXX,XXX |
| XXX XX, XXXX |
XXXXXX XXX XXXX |
$X,XXX,XXX | |
| XXXXXXXX | XXX XX, XXXX |
XXXXXXX XXX XXXX |
|
| XXX XX, XXXX |
XXXXXX XXX XXXX |
$XXX,XXX |
| XXXXXXXX XXXX | XXX XX, XXXX | $1,100,000 XXX XXXX |
| XXXXXXXX XXXXXX | XXX XX, XXXX | $1,100,000 XXX XXXX |
| XXXXXXXX XXXX | XXX XX, XXXX | $849,900 XXX XXXX |
| XXXXXXXX XXXXXX | XXX XX, XXXX | $849,900 XXX XXXX |
| XXXXXXXX XXXX | XXX XX, XXXX | $107,500 XXX XXXX |
| XXXXXXXX XXXXXX | XXX XX, XXXX | $109,900 XXX XXXX |
| XXXXXXXX XXXX | XXX XX, XXXX | $1,100,000 XXX XXXX |
| XXXXXXXX XXXXXX | XXX XX, XXXX | $1,100,000 XXX XXXX |
| XXXXXXXX XXXXXXX | XXX XX, XXXX | XXX XXXX |
| XXXXXXXX XXXXXX | XXX XX, XXXX | $849,900 XXX XXXX |

St Paul Catholic School
Elementary: CatholicAberfoyle Public School
Elementary: PublicEcole Arbour Vista Public School
Elementary: PublicSir Isaac Brock Public School
Elementary: PublicSt Ignatius of Loyola Catholic School
Elementary: CatholicWestminster Woods Public School
Elementary: PublicDay School -Wellington Centre For ContEd
Secondary: PublicSt John Bosco Catholic School
Secondary: CatholicCollege Heights Secondary School
Secondary: PublicBishop Macdonell Catholic Secondary School
Secondary: CatholicSt James Catholic School
Secondary: CatholicCentennial Collegiate and Vocational Institute
Secondary: Public