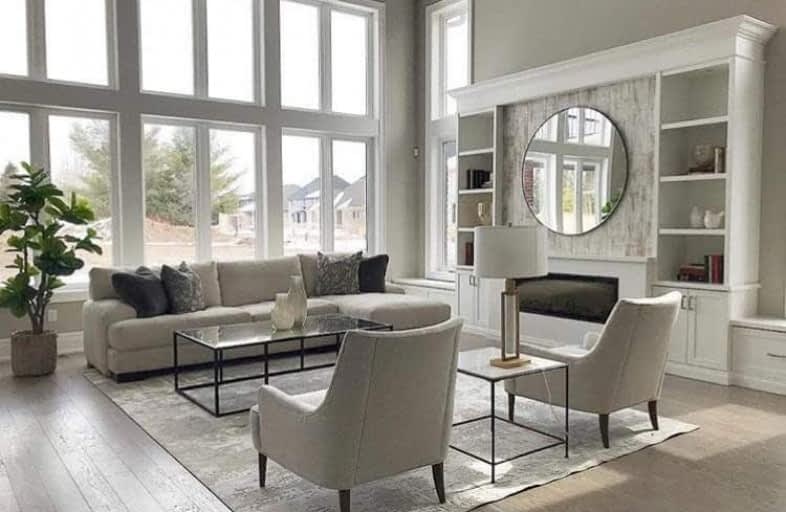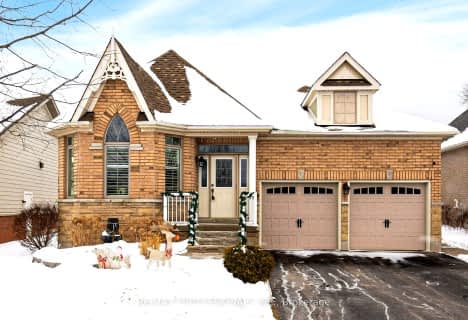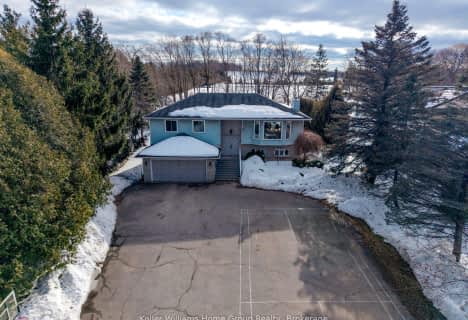
St Paul Catholic School
Elementary: CatholicAberfoyle Public School
Elementary: PublicBrookville Public School
Elementary: PublicSir Isaac Brock Public School
Elementary: PublicSt Ignatius of Loyola Catholic School
Elementary: CatholicWestminster Woods Public School
Elementary: PublicDay School -Wellington Centre For ContEd
Secondary: PublicSt John Bosco Catholic School
Secondary: CatholicCollege Heights Secondary School
Secondary: PublicBishop Macdonell Catholic Secondary School
Secondary: CatholicSt James Catholic School
Secondary: CatholicCentennial Collegiate and Vocational Institute
Secondary: Public- 2 bath
- 3 bed
- 2000 sqft
52 Brock Road South, Puslinch, Ontario • N0B 2J0 • Rural Puslinch
- 2 bath
- 2 bed
- 1500 sqft
114 Aberfoyle Mill Crescent, Puslinch, Ontario • N1H 6H9 • Aberfoyle




