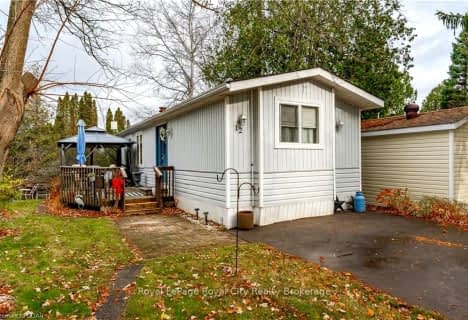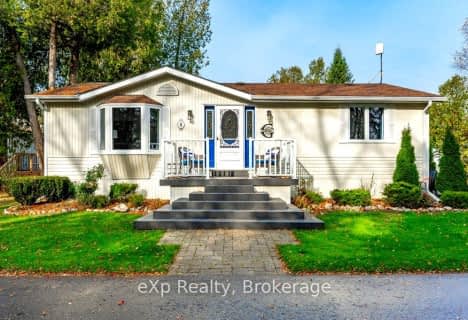
St Paul Catholic School
Elementary: Catholic
3.54 km
Aberfoyle Public School
Elementary: Public
1.67 km
Rickson Ridge Public School
Elementary: Public
5.42 km
Sir Isaac Brock Public School
Elementary: Public
4.45 km
St Ignatius of Loyola Catholic School
Elementary: Catholic
3.96 km
Westminster Woods Public School
Elementary: Public
3.26 km
Day School -Wellington Centre For ContEd
Secondary: Public
4.28 km
St John Bosco Catholic School
Secondary: Catholic
9.88 km
College Heights Secondary School
Secondary: Public
8.32 km
Bishop Macdonell Catholic Secondary School
Secondary: Catholic
3.23 km
St James Catholic School
Secondary: Catholic
10.28 km
Centennial Collegiate and Vocational Institute
Secondary: Public
8.25 km





