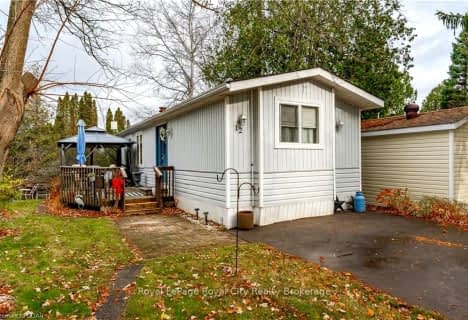
St Paul Catholic School
Elementary: Catholic
3.89 km
Aberfoyle Public School
Elementary: Public
1.42 km
Rickson Ridge Public School
Elementary: Public
5.82 km
Sir Isaac Brock Public School
Elementary: Public
4.74 km
St Ignatius of Loyola Catholic School
Elementary: Catholic
4.24 km
Westminster Woods Public School
Elementary: Public
3.57 km
Day School -Wellington Centre For ContEd
Secondary: Public
4.66 km
St John Bosco Catholic School
Secondary: Catholic
10.26 km
College Heights Secondary School
Secondary: Public
8.75 km
Bishop Macdonell Catholic Secondary School
Secondary: Catholic
3.67 km
St James Catholic School
Secondary: Catholic
10.60 km
Centennial Collegiate and Vocational Institute
Secondary: Public
8.67 km



