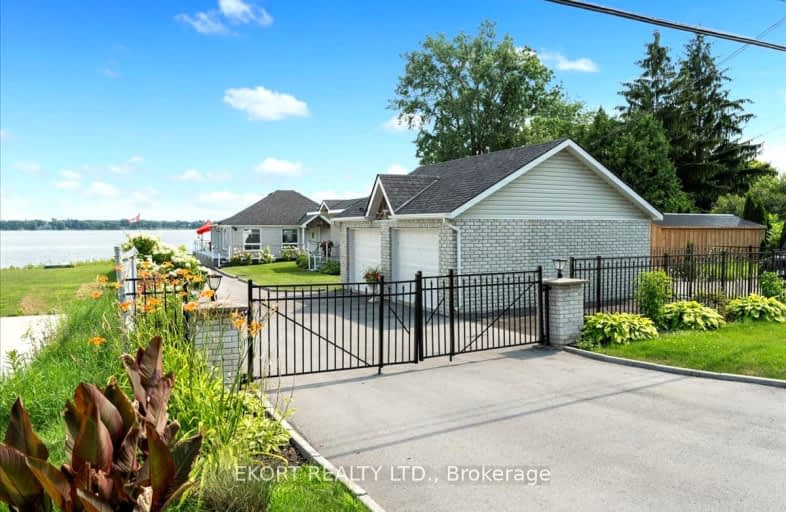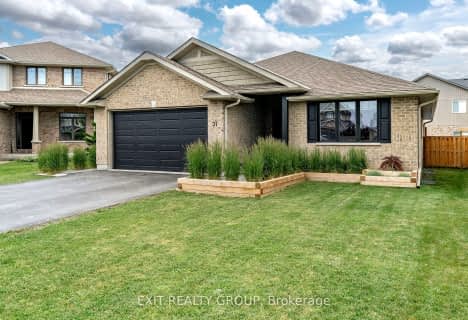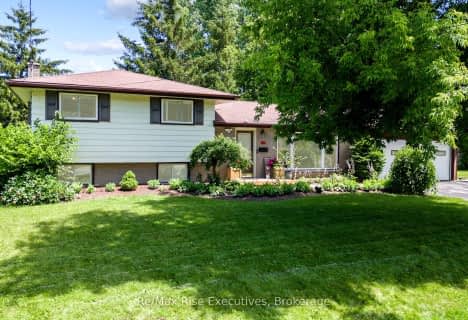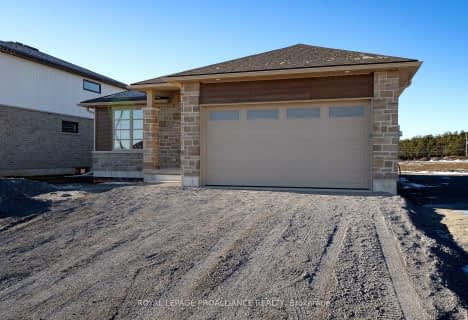Car-Dependent
- Almost all errands require a car.
Somewhat Bikeable
- Most errands require a car.

Sir James Whitney/Sagonaska Elementary School
Elementary: ProvincialSir James Whitney School for the Deaf
Elementary: ProvincialMassassaga-Rednersville Public School
Elementary: PublicSusanna Moodie Senior Elementary School
Elementary: PublicSir John A Macdonald Public School
Elementary: PublicBayside Public School
Elementary: PublicSir James Whitney/Sagonaska Secondary School
Secondary: ProvincialSir James Whitney School for the Deaf
Secondary: ProvincialNicholson Catholic College
Secondary: CatholicQuinte Secondary School
Secondary: PublicBayside Secondary School
Secondary: PublicCentennial Secondary School
Secondary: Public- 3 bath
- 3 bed
- 1100 sqft
53 STONECREST Boulevard, Quinte West, Ontario • K8R 0A5 • Quinte West
- 1 bath
- 2 bed
- 700 sqft
1100/06 Old Highway 2, Quinte West, Ontario • K8N 4Z2 • Quinte West
- 4 bath
- 4 bed
- 1500 sqft
69 Kensington Crescent, Belleville, Ontario • K8P 4T4 • Belleville
- 3 bath
- 3 bed
- 1100 sqft
116 Hastings Park Drive South, Belleville, Ontario • K8P 0J4 • Belleville






















