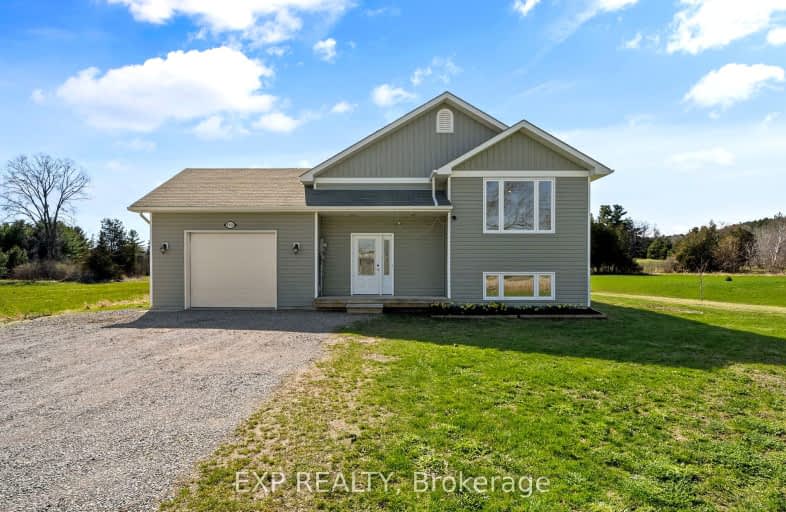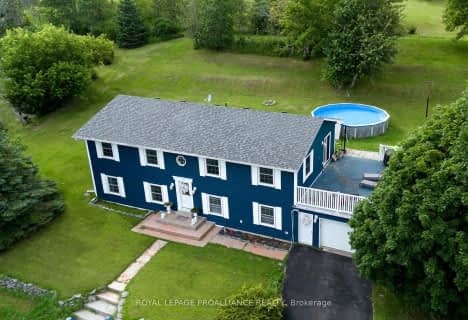Car-Dependent
- Almost all errands require a car.
Somewhat Bikeable
- Almost all errands require a car.

North Trenton Public School
Elementary: PublicSacred Heart Catholic School
Elementary: CatholicV P Carswell Public School
Elementary: PublicStockdale Public School
Elementary: PublicFrankford Public School
Elementary: PublicMurray Centennial Public School
Elementary: PublicÉcole secondaire publique Marc-Garneau
Secondary: PublicSt Paul Catholic Secondary School
Secondary: CatholicCampbellford District High School
Secondary: PublicTrenton High School
Secondary: PublicBayside Secondary School
Secondary: PublicEast Northumberland Secondary School
Secondary: Public-
Wing'n It
33 Monogram Place, Trenton, ON K8V 5P8 8.56km -
Social Club N' Pub
8 Trenton Street, Quinte West, ON K8V 4M9 9.63km -
The Alehouse
79 Davis street E, unit 11, Quinte West, ON K8V 4K9 9.77km
-
Tim Hortons
11 Monogram Place, Trenton, ON K8V 5P8 8.54km -
McDonald's
18 Monogram Place, Trenton, ON K8V 6S3 8.63km -
Parsons Cafe & Catering
17 Frankford Cres, Trenton, ON K8V 6H8 9.29km
-
Infinite Martial Arts & Fitness
315 Bell Boulevard, Belleville, ON K8P 5H3 17.25km -
Planet Fitness
199 Bell Boulevard, Belleville, ON K8P 5B8 18km -
GoodLife Fitness
390 North Front Street, Belleville Quinte Mall, Belleville, ON K8P 3E1 18.01km
-
Rexall Pharma Plus
173 Dundas E, Quinte West, ON K8V 2Z5 11.48km -
Shoppers Drug Mart
83 Dundas Street W, Trenton, ON K8V 3P3 11.67km -
Smylie’s Your Independent Grocer
293 Dundas Street E, Trenton, ON K8V 1M1 11.96km
-
The 3 Jacks Steak Restaurant
15 Mill Street, Frankford, ON K0K 2C0 2.6km -
Dimitri's Pizzeria
22 S Trent Street, Quinte West, ON K0K 2C0 2.62km -
Subway
3 Trent Street S, Quinte West, ON K0K 2C0 2.68km
-
Quinte Mall
390 N Front Street, Belleville, ON K8P 3E1 18.12km -
Dollarama - Wal-Mart Centre
264 Millennium Pkwy, Belleville, ON K8N 4Z5 18.63km -
Walmart
470 2nd Dug Hill Rd, Trenton, ON K8V 5P4 11.81km
-
Frito Lay Canada
25 Frankford Cres, Trenton, ON K8V 6H8 9.41km -
Freshco
30 Ontario Street, Trenton, ON K8V 5S9 11.51km -
The Grocery Outlet
41 Quinte Street, Quinte West, ON K8V 3P4 11.74km
-
LCBO
30 Ottawa Street, Havelock, ON K0L 1Z0 33.39km -
Liquor Control Board of Ontario
2 Lake Street, Picton, ON K0K 2T0 43.89km -
The Beer Store
570 Lansdowne Street W, Peterborough, ON K9J 1Y9 56.59km
-
Canadian Tire Gas+
17277 Highway 401 Eastbound S, Brighton, ON K0K 1H0 10.21km -
Canadian Tire Gas+
17278 Highway 401, Brighton, ON K0K 1H0 10.21km -
ONroute Trenton
17277 Hwy 401 Eastbound S, Brighton, ON K0K 1H0 10.25km
-
Centre Theatre
120 Dundas Street W, Trenton, ON K8V 3P3 11.67km -
Belleville Cineplex
321 Front Street, Belleville, ON K8N 2Z9 17.84km -
Galaxy Cinemas Belleville
160 Bell Boulevard, Belleville, ON K8P 5L2 18.13km
-
Marmora Public Library
37 Forsyth St, Marmora, ON K0K 2M0 31.87km -
County of Prince Edward Public Library, Picton Branch
208 Main Street, Picton, ON K0K 2T0 44.33km -
Lennox & Addington County Public Library Office
97 Thomas Street E, Napanee, ON K7R 4B9 54.42km
-
Quinte Health Care Belleville General Hospital
265 Dundas Street E, Belleville, ON K8N 5A9 21.46km -
Prince Edward County Memorial Hospital
403 Picton Main Street, Picton, ON K0K 2T0 44.18km -
Northumberland Hills Hospital
1000 Depalma Drive, Cobourg, ON K9A 5W6 51.7km
-
Diamond Street Park
Quinte West ON K0K 2C0 2.71km -
Tourism Park
Quinte West ON 3.1km -
Forest Ridge Park
Frankford ON K0K 2C0 3.28km
-
BMO Bank of Montreal
2 Mill St (at Trent St N), Frankford ON K0K 2C0 2.63km -
HSBC ATM
34 S Trent St, Frankford ON K0K 2C0 2.69km -
BMO Bank of Montreal
241 Rcaf Rd, Trenton ON K0K 3W0 10.96km
- 2 bath
- 5 bed
- 2000 sqft
50 South Trent Street, Quinte West, Ontario • K0K 2C0 • Quinte West
- 3 bath
- 3 bed
278 North Trent Street Street, Quinte West, Ontario • K0K 2C0 • Frankford Ward
- 3 bath
- 4 bed
- 1500 sqft
28 North Trent Street, Quinte West, Ontario • K0K 2C0 • Quinte West














