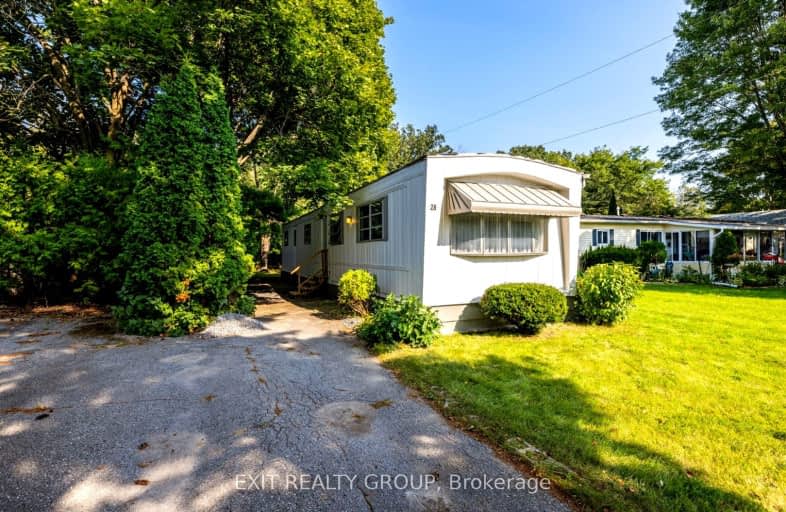Car-Dependent
- Almost all errands require a car.
7
/100
Somewhat Bikeable
- Most errands require a car.
39
/100

École élémentaire publique Marc-Garneau
Elementary: Public
4.99 km
Massassaga-Rednersville Public School
Elementary: Public
4.61 km
École élémentaire catholique L'Envol
Elementary: Catholic
4.87 km
École élémentaire publique Cité Jeunesse
Elementary: Public
4.87 km
St Mary Catholic School
Elementary: Catholic
5.93 km
Bayside Public School
Elementary: Public
1.66 km
Sir James Whitney/Sagonaska Secondary School
Secondary: Provincial
7.77 km
Sir James Whitney School for the Deaf
Secondary: Provincial
7.77 km
École secondaire publique Marc-Garneau
Secondary: Public
4.87 km
Trenton High School
Secondary: Public
8.33 km
Bayside Secondary School
Secondary: Public
1.62 km
Centennial Secondary School
Secondary: Public
7.96 km
-
BMO Bank of Montreal
65 Yukon St, Astra ON K0K 3W0 3.87km -
BMO Bank of Montreal
241 Rcaf Rd, Trenton ON K0K 3W0 4.62km -
Scotiabank
Trenton Town Ctr (266 Dundas St. E), Trenton ON 5.53km



