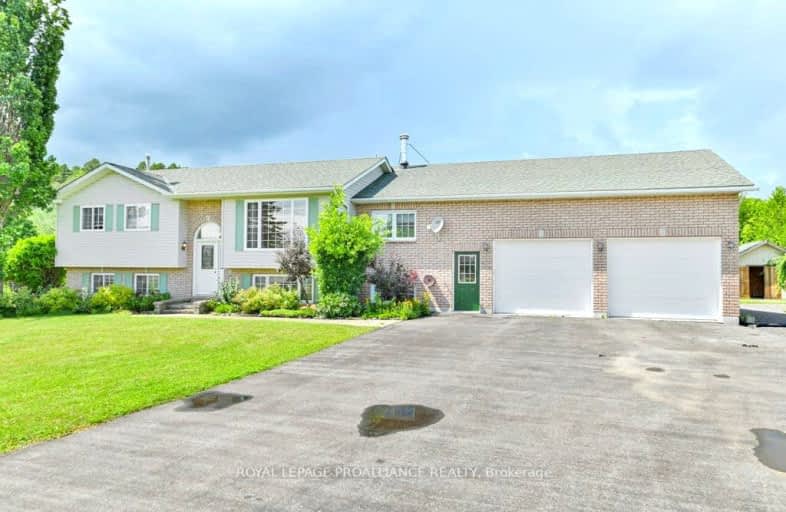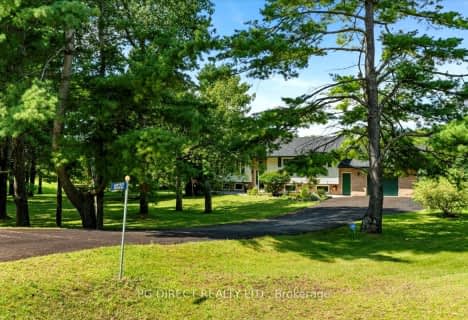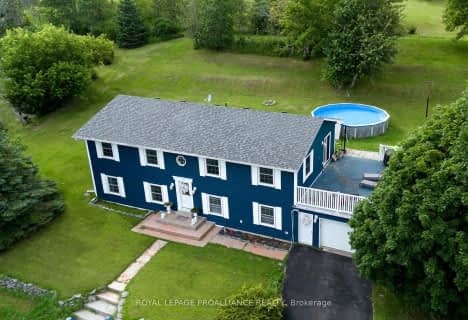Car-Dependent
- Almost all errands require a car.
Somewhat Bikeable
- Most errands require a car.

North Trenton Public School
Elementary: PublicSacred Heart Catholic School
Elementary: CatholicV P Carswell Public School
Elementary: PublicStockdale Public School
Elementary: PublicFrankford Public School
Elementary: PublicMurray Centennial Public School
Elementary: PublicÉcole secondaire publique Marc-Garneau
Secondary: PublicSt Paul Catholic Secondary School
Secondary: CatholicCampbellford District High School
Secondary: PublicTrenton High School
Secondary: PublicBayside Secondary School
Secondary: PublicEast Northumberland Secondary School
Secondary: Public-
Wing'n It
33 Monogram Place, Trenton, ON K8V 5P8 9.61km -
Social Club N' Pub
8 Trenton Street, Quinte West, ON K8V 4M9 10.71km -
Styx N Stones
164 Front Street, Trenton, ON K8V 4N8 12.25km
-
Tim Hortons
11 Monogram Place, Trenton, ON K8V 5P8 9.58km -
McDonald's
18 Monogram Place, Trenton, ON K8V 6S3 9.67km -
Parsons Cafe & Catering
17 Frankford Cres, Trenton, ON K8V 6H8 10.36km
-
GoodLife Fitness
390 North Front Street, Belleville Quinte Mall, Belleville, ON K8P 3E1 18.32km -
Planet Fitness
199 Bell Boulevard, Belleville, ON K8P 5B8 18.34km -
Right Fit
300 Maitland Drive, Belleville, ON K8N 4Z5 18.57km
-
Rexall Pharma Plus
173 Dundas E, Quinte West, ON K8V 2Z5 12.53km -
Shoppers Drug Mart
83 Dundas Street W, Trenton, ON K8V 3P3 12.73km -
Smylie’s Your Independent Grocer
293 Dundas Street E, Trenton, ON K8V 1M1 12.99km
-
The 3 Jacks Steak Restaurant
15 Mill Street, Frankford, ON K0K 2C0 2.91km -
Subway
3 Trent Street S, Quinte West, ON K0K 2C0 2.98km -
Dimitri's Pizzeria
22 S Trent Street, Quinte West, ON K0K 2C0 2.97km
-
Quinte Mall
390 N Front Street, Belleville, ON K8P 3E1 18.44km -
Dollarama - Wal-Mart Centre
264 Millennium Pkwy, Belleville, ON K8N 4Z5 18.91km -
Walmart
470 2nd Dug Hill Rd, Trenton, ON K8V 5P4 12.88km
-
Metro
53 Quinte Street, Trenton, ON K8V 3S8 12.9km -
Smylie’s Your Independent Grocer
293 Dundas Street E, Trenton, ON K8V 1M1 12.99km -
Fawn Over Market
22186 Loyalist Parkway, Carrying Place, ON K0K 1L0 16.39km
-
LCBO
Highway 7, Havelock, ON K0L 1Z0 30.42km -
Liquor Control Board of Ontario
2 Lake Street, Picton, ON K0K 2T0 44.61km -
The Beer Store
570 Lansdowne Street W, Peterborough, ON K9J 1Y9 56.19km
-
ONroute Trenton South
17277 Hwy 401 Eastbound South, Brighton, ON K0K 1H0 10.99km -
Canadian Tire Gas+
17277 Highway 401 Eastbound S, Brighton, ON K0K 1H0 11.18km -
Canadian Tire Gas+
17278 Highway 401, Brighton, ON K0K 1H0 11.19km
-
Centre Theatre
120 Dundas Street W, Trenton, ON K8V 3P3 12.74km -
Belleville Cineplex
321 Front Street, Belleville, ON K8N 2Z9 18.15km -
Galaxy Cinemas Belleville
160 Bell Boulevard, Belleville, ON K8P 5L2 18.45km
-
Marmora Public Library
37 Forsyth St, Marmora, ON K0K 2M0 30.8km -
County of Prince Edward Public Library, Picton Branch
208 Main Street, Picton, ON K0K 2T0 45.03km -
Lennox & Addington County Public Library Office
97 Thomas Street E, Napanee, ON K7R 4B9 54.54km
-
Quinte Health Care Belleville General Hospital
265 Dundas Street E, Belleville, ON K8N 5A9 21.89km -
Prince Edward County Memorial Hospital
403 Picton Main Street, Picton, ON K0K 2T0 44.86km -
Northumberland Hills Hospital
1000 Depalma Drive, Cobourg, ON K9A 5W6 52.01km
- 2 bath
- 5 bed
- 2000 sqft
50 South Trent Street, Quinte West, Ontario • K0K 2C0 • Quinte West
- 3 bath
- 3 bed
278 North Trent Street Street, Quinte West, Ontario • K0K 2C0 • Frankford Ward
- 3 bath
- 4 bed
- 1500 sqft
28 North Trent Street, Quinte West, Ontario • K0K 2C0 • Quinte West














