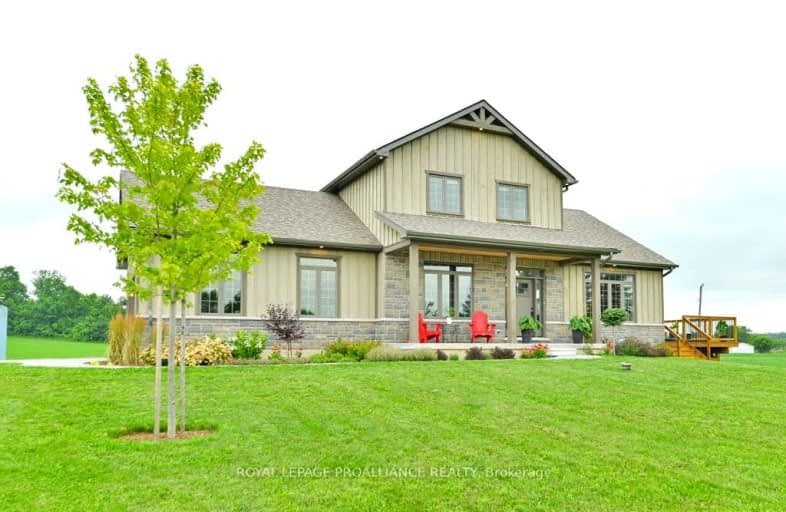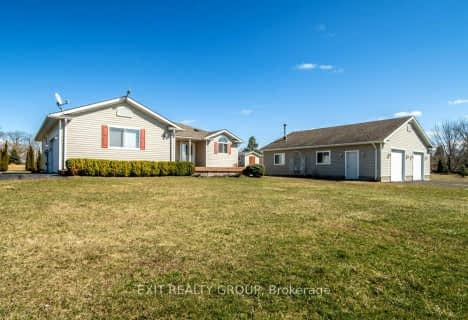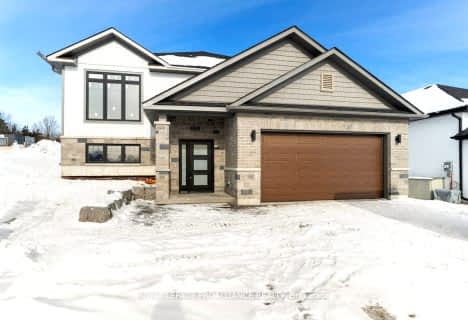Car-Dependent
- Almost all errands require a car.
11
/100
Somewhat Bikeable
- Almost all errands require a car.
20
/100

North Trenton Public School
Elementary: Public
10.84 km
Sacred Heart Catholic School
Elementary: Catholic
5.03 km
V P Carswell Public School
Elementary: Public
10.39 km
Stockdale Public School
Elementary: Public
0.75 km
Frankford Public School
Elementary: Public
3.28 km
Murray Centennial Public School
Elementary: Public
11.87 km
École secondaire publique Marc-Garneau
Secondary: Public
12.01 km
St Paul Catholic Secondary School
Secondary: Catholic
12.54 km
Campbellford District High School
Secondary: Public
16.86 km
Trenton High School
Secondary: Public
12.36 km
Bayside Secondary School
Secondary: Public
15.53 km
East Northumberland Secondary School
Secondary: Public
19.01 km
$
$699,900
- 3 bath
- 3 bed
- 1100 sqft
1101 Gunter Settlement Road, Quinte West, Ontario • K8V 5P6 • Quinte West










