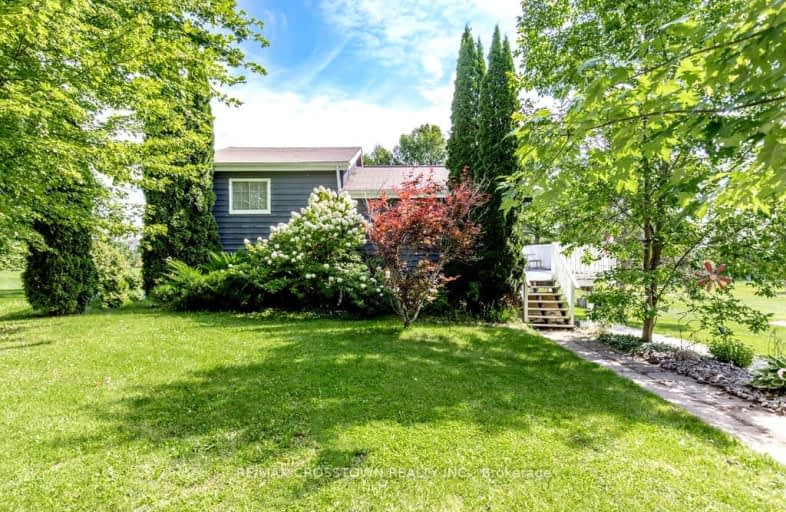
Video Tour
Car-Dependent
- Almost all errands require a car.
9
/100
Somewhat Bikeable
- Most errands require a car.
27
/100

Foley Catholic School
Elementary: Catholic
10.20 km
Brechin Public School
Elementary: Public
9.64 km
St Bernard's Separate School
Elementary: Catholic
8.53 km
Uptergrove Public School
Elementary: Public
3.49 km
Monsignor Lee Separate School
Elementary: Catholic
11.22 km
Regent Park Public School
Elementary: Public
8.57 km
Orillia Campus
Secondary: Public
10.51 km
Brock High School
Secondary: Public
31.03 km
Sutton District High School
Secondary: Public
29.96 km
Patrick Fogarty Secondary School
Secondary: Catholic
12.37 km
Twin Lakes Secondary School
Secondary: Public
11.09 km
Orillia Secondary School
Secondary: Public
11.82 km
-
McRae Point Provincial Park
McRae Park Rd, Ramara ON 2.55km -
Tudhope Beach Park
atherley road, Orillia ON 8.27km -
Lankinwood Park
Orillia ON 8.36km
-
Scotiabank
5884 Rama Rd, Orillia ON L3V 6H6 9.69km -
CIBC
2290 King St, Brechin ON L0K 1B0 18.67km -
Del-Coin
13 Hwy 11, Orillia ON L3V 6H1 10.4km

