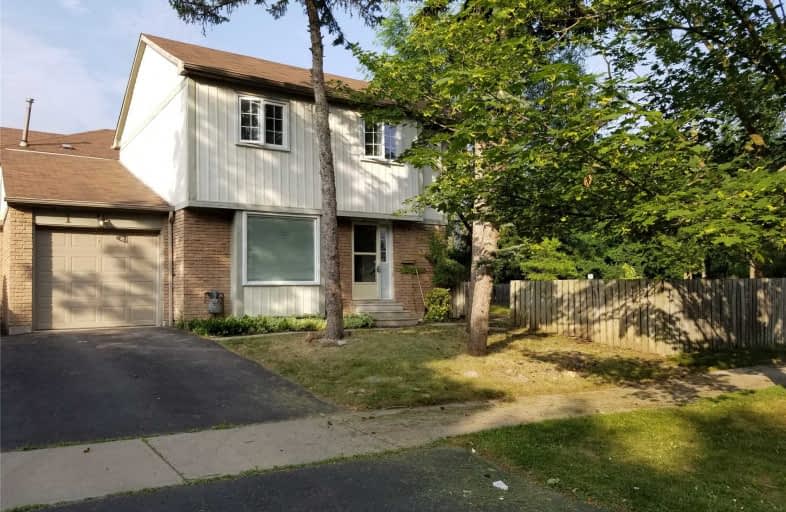Sold on Aug 07, 2019
Note: Property is not currently for sale or for rent.

-
Type: Att/Row/Twnhouse
-
Style: 2-Storey
-
Lot Size: 46.92 x 66 Feet
-
Age: No Data
-
Taxes: $3,614 per year
-
Days on Site: 27 Days
-
Added: Sep 07, 2019 (3 weeks on market)
-
Updated:
-
Last Checked: 3 months ago
-
MLS®#: N4514157
-
Listed By: Homelife/bayview realty inc., brokerage
Prime Richmond Hill Location Nestled Within Richvale Greenway Ravine, This Cozy Quad Is Close To Park, School, Shopping And Everything. Recently Reno'd With New Bathroom. Floor And Kitchen Are Done Within Last Few Years. Brand New Appliances. New Stairs To Basement. Ready To Move In And Enjoy. Great Patio And Yard With View Of The Park. This Is A Great Opportunity For First Time Buyers Who Prefer Houses Over A Condo. Exceptional Mature Neighborhood.
Extras
New Fridge, Stove, Microwave, And Dish Washer. Existing Washer And Dryer. One Extra Fridge In The Garage. Garage Door Opener. All Existing Light Fixtures. Hot Water Tank Is Rental
Property Details
Facts for 1 Hume Gate, Richmond Hill
Status
Days on Market: 27
Last Status: Sold
Sold Date: Aug 07, 2019
Closed Date: Sep 18, 2019
Expiry Date: Nov 30, 2019
Sold Price: $705,000
Unavailable Date: Aug 07, 2019
Input Date: Jul 11, 2019
Property
Status: Sale
Property Type: Att/Row/Twnhouse
Style: 2-Storey
Area: Richmond Hill
Community: North Richvale
Availability Date: Immediate
Inside
Bedrooms: 3
Bathrooms: 2
Kitchens: 1
Rooms: 5
Den/Family Room: No
Air Conditioning: Central Air
Fireplace: No
Washrooms: 2
Building
Basement: Finished
Heat Type: Forced Air
Heat Source: Gas
Exterior: Alum Siding
Exterior: Brick
Water Supply: Municipal
Special Designation: Unknown
Parking
Driveway: Mutual
Garage Spaces: 1
Garage Type: Attached
Covered Parking Spaces: 1
Total Parking Spaces: 2
Fees
Tax Year: 2019
Tax Legal Description: Pt Lt 161 Pln1591
Taxes: $3,614
Highlights
Feature: Park
Feature: Public Transit
Land
Cross Street: Avenue/Carville
Municipality District: Richmond Hill
Fronting On: East
Pool: None
Sewer: Sewers
Lot Depth: 66 Feet
Lot Frontage: 46.92 Feet
Rooms
Room details for 1 Hume Gate, Richmond Hill
| Type | Dimensions | Description |
|---|---|---|
| Living Main | 3.81 x 5.40 | Laminate, Combined W/Dining, Bay Window |
| Dining Main | 2.37 x 3.81 | Laminate, Combined W/Living |
| Kitchen Main | 2.89 x 4.10 | Ceramic Floor, W/O To Patio |
| Master 2nd | 3.05 x 4.72 | Parquet Floor, Large Closet |
| 2nd Br 2nd | 2.74 x 3.35 | Parquet Floor, Closet |
| 3rd Br 2nd | 2.94 x 3.65 | Parquet Floor, Closet |
| Rec Bsmt | - | 3 Pc Bath |
| XXXXXXXX | XXX XX, XXXX |
XXXX XXX XXXX |
$XXX,XXX |
| XXX XX, XXXX |
XXXXXX XXX XXXX |
$XXX,XXX |
| XXXXXXXX XXXX | XXX XX, XXXX | $705,000 XXX XXXX |
| XXXXXXXX XXXXXX | XXX XX, XXXX | $729,000 XXX XXXX |

St Anne Catholic Elementary School
Elementary: CatholicRoss Doan Public School
Elementary: PublicSt Charles Garnier Catholic Elementary School
Elementary: CatholicRoselawn Public School
Elementary: PublicCharles Howitt Public School
Elementary: PublicAnne Frank Public School
Elementary: PublicÉcole secondaire Norval-Morrisseau
Secondary: PublicAlexander MacKenzie High School
Secondary: PublicLangstaff Secondary School
Secondary: PublicWestmount Collegiate Institute
Secondary: PublicStephen Lewis Secondary School
Secondary: PublicBayview Secondary School
Secondary: Public

