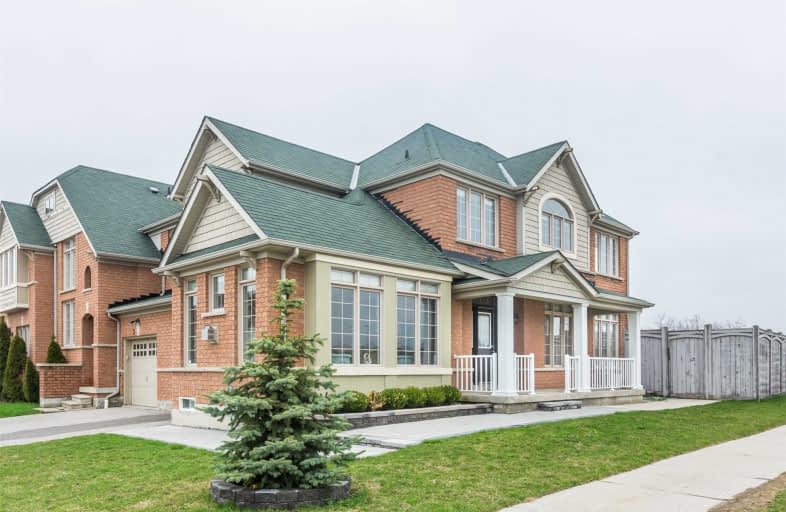Sold on Jul 20, 2019
Note: Property is not currently for sale or for rent.

-
Type: Link
-
Style: 2-Storey
-
Size: 1500 sqft
-
Lot Size: 23.2 x 79.07 Feet
-
Age: No Data
-
Taxes: $4,534 per year
-
Days on Site: 11 Days
-
Added: Sep 07, 2019 (1 week on market)
-
Updated:
-
Last Checked: 3 months ago
-
MLS®#: N4511423
-
Listed By: Homelife landmark realty inc., brokerage
Super Bright Linked House!! Linked By Garage Only,Stylish,Bright 3 Bedroom Corner Unit W/Elegant Flr Plan And Large Back Yard.Located In Highly Desired &Prime Street Of Richmond Hill! 9' Ceilings Main Floor ; Cathedral Ceiling On Family Room; Kitchen Granite Countertop, Plenty Of Natural Light, Close To Parks,Trails,Schools, Steps To Yonge St.
Extras
All Electrical Light Fixtures, All Window Coverings, S/S Fridge, Stove, Dishwasher; Washer /Dryer; A/C, Gdo
Property Details
Facts for 1 Vandervoort Drive, Richmond Hill
Status
Days on Market: 11
Last Status: Sold
Sold Date: Jul 20, 2019
Closed Date: Aug 29, 2019
Expiry Date: Oct 16, 2019
Sold Price: $833,000
Unavailable Date: Jul 20, 2019
Input Date: Jul 09, 2019
Property
Status: Sale
Property Type: Link
Style: 2-Storey
Size (sq ft): 1500
Area: Richmond Hill
Community: Jefferson
Availability Date: Tba
Inside
Bedrooms: 3
Bathrooms: 3
Kitchens: 1
Rooms: 7
Den/Family Room: No
Air Conditioning: Central Air
Fireplace: Yes
Washrooms: 3
Building
Basement: Unfinished
Heat Type: Forced Air
Heat Source: Gas
Exterior: Brick
Water Supply: Municipal
Special Designation: Unknown
Parking
Driveway: Private
Garage Spaces: 1
Garage Type: Built-In
Covered Parking Spaces: 1
Total Parking Spaces: 2
Fees
Tax Year: 2019
Tax Legal Description: Plan 65M 3855 Pt Blk 162 Rp 65R28 756 Part 20
Taxes: $4,534
Land
Cross Street: Yonge/Silver Maple
Municipality District: Richmond Hill
Fronting On: East
Parcel Number: 032072966
Pool: None
Sewer: Sewers
Lot Depth: 79.07 Feet
Lot Frontage: 23.2 Feet
Rooms
Room details for 1 Vandervoort Drive, Richmond Hill
| Type | Dimensions | Description |
|---|---|---|
| Great Rm Ground | 4.94 x 3.23 | Hardwood Floor, Cathedral Ceiling, Gas Fireplace |
| Dining Ground | 3.35 x 3.66 | Hardwood Floor, Large Window, Formal Rm |
| Kitchen Ground | 3.60 x 2.74 | Ceramic Floor, Granite Counter, Family Size Kitchen |
| Breakfast Ground | 3.05 x 3.96 | Ceramic Floor, W/O To Patio, Large Window |
| Master 2nd | 3.47 x 4.91 | 5 Pc Ensuite, W/I Closet, Broadloom |
| 2nd Br 2nd | 3.05 x 3.05 | Large Closet, Large Window, Broadloom |
| 3rd Br 2nd | 3.08 x 3.20 | Large Closet, Large Window, Broadloom |
| Laundry Bsmt | - |
| XXXXXXXX | XXX XX, XXXX |
XXXX XXX XXXX |
$XXX,XXX |
| XXX XX, XXXX |
XXXXXX XXX XXXX |
$XXX,XXX | |
| XXXXXXXX | XXX XX, XXXX |
XXXXXXX XXX XXXX |
|
| XXX XX, XXXX |
XXXXXX XXX XXXX |
$XXX,XXX |
| XXXXXXXX XXXX | XXX XX, XXXX | $833,000 XXX XXXX |
| XXXXXXXX XXXXXX | XXX XX, XXXX | $865,800 XXX XXXX |
| XXXXXXXX XXXXXXX | XXX XX, XXXX | XXX XXXX |
| XXXXXXXX XXXXXX | XXX XX, XXXX | $868,000 XXX XXXX |

St Marguerite D'Youville Catholic Elementary School
Elementary: CatholicWindham Ridge Public School
Elementary: PublicBond Lake Public School
Elementary: PublicKettle Lakes Public School
Elementary: PublicMacLeod's Landing Public School
Elementary: PublicMoraine Hills Public School
Elementary: PublicACCESS Program
Secondary: PublicÉcole secondaire Norval-Morrisseau
Secondary: PublicÉSC Renaissance
Secondary: CatholicCardinal Carter Catholic Secondary School
Secondary: CatholicRichmond Hill High School
Secondary: PublicSt Theresa of Lisieux Catholic High School
Secondary: Catholic

