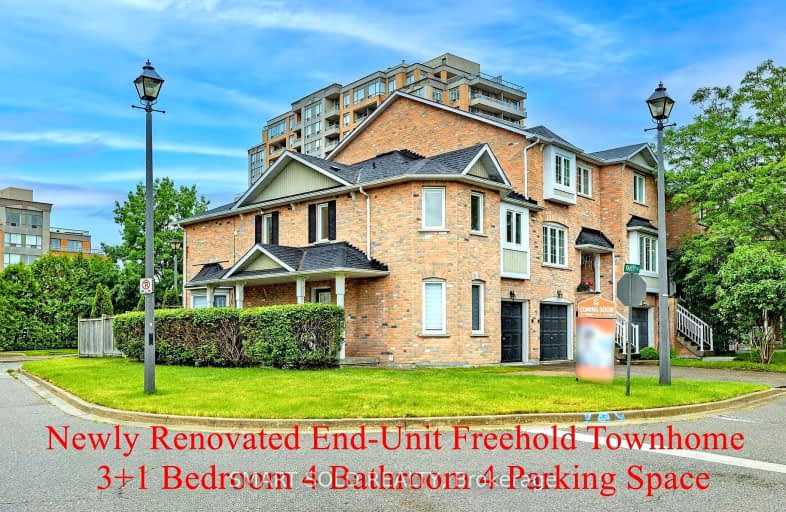
3D Walkthrough
Very Walkable
- Most errands can be accomplished on foot.
78
/100
Good Transit
- Some errands can be accomplished by public transportation.
57
/100
Bikeable
- Some errands can be accomplished on bike.
51
/100

Ross Doan Public School
Elementary: Public
1.32 km
Roselawn Public School
Elementary: Public
1.24 km
St John Paul II Catholic Elementary School
Elementary: Catholic
0.82 km
Sixteenth Avenue Public School
Elementary: Public
0.99 km
Charles Howitt Public School
Elementary: Public
0.94 km
Red Maple Public School
Elementary: Public
0.89 km
École secondaire Norval-Morrisseau
Secondary: Public
3.14 km
Thornlea Secondary School
Secondary: Public
3.25 km
Jean Vanier High School
Secondary: Catholic
4.14 km
Alexander MacKenzie High School
Secondary: Public
2.51 km
Langstaff Secondary School
Secondary: Public
1.50 km
Bayview Secondary School
Secondary: Public
3.34 km
-
Mill Pond Park
262 Mill St (at Trench St), Richmond Hill ON 3.25km -
Rosedale North Park
350 Atkinson Ave, Vaughan ON 4.01km -
Richmond Green Sports Centre & Park
1300 Elgin Mills Rd E (at Leslie St.), Richmond Hill ON L4S 1M5 5.95km
-
TD Bank Financial Group
9200 Bathurst St (at Rutherford Rd), Thornhill ON L4J 8W1 2.49km -
TD Bank Financial Group
7967 Yonge St, Thornhill ON L3T 2C4 3.17km -
BMO Bank of Montreal
1070 Major MacKenzie Dr E (at Bayview Ave), Richmond Hill ON L4S 1P3 3.31km











