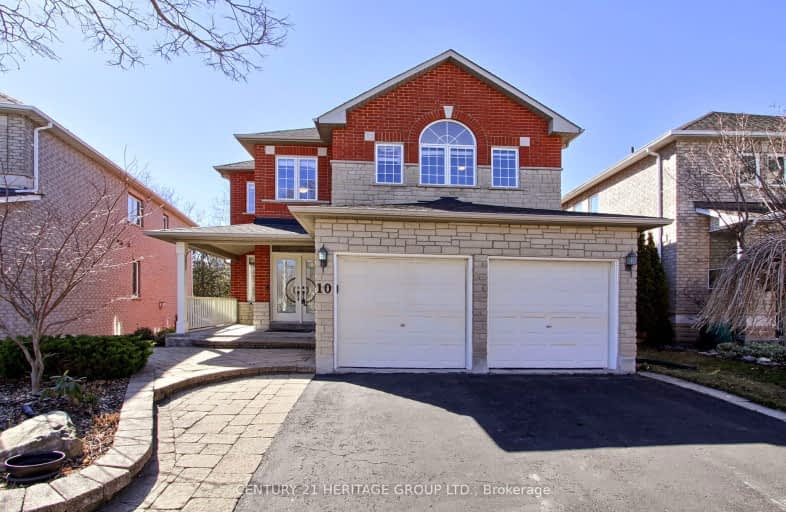Car-Dependent
- Most errands require a car.
Some Transit
- Most errands require a car.
Somewhat Bikeable
- Most errands require a car.

Our Lady Help of Christians Catholic Elementary School
Elementary: CatholicMichaelle Jean Public School
Elementary: PublicRedstone Public School
Elementary: PublicRichmond Rose Public School
Elementary: PublicSilver Stream Public School
Elementary: PublicSir Wilfrid Laurier Public School
Elementary: PublicÉcole secondaire Norval-Morrisseau
Secondary: PublicJean Vanier High School
Secondary: CatholicSt Augustine Catholic High School
Secondary: CatholicRichmond Green Secondary School
Secondary: PublicRichmond Hill High School
Secondary: PublicBayview Secondary School
Secondary: Public-
The Malibu Lounge
9425 Leslie Street, Suite 2, Richmond Hill, ON L4B 3N7 2.36km -
Turtle Jack's Vogell
10 Vogell Road, Richmond Hill, ON L4B 3K4 2.64km -
St. Louis Bar and Grill
1383 16th Avenue, Unit F, Richmond Hill, ON L4B 1J3 2.82km
-
Chillax Coffee
10650 Leslie Street, Unit 2, Richmond Hill, ON L4S 0B9 1.19km -
Starbucks
1241 Elgin Mills Rd E, Richmond Hill, ON L4S 0B5 1.31km -
McDonald's
1070 Major Mackenzie Drive East, Richmond Hill, ON L4S 1P3 1.5km
-
Snap Fitness
1380 Major Mackenzie Drive E, Richmond Hill, ON L4S 0A1 0.78km -
Orangetheory Fitness Elgin Mills
10775 Leslie St, Ste 405, Richmond Hill, ON L4S 0B2 1.51km -
Fitness Connection
354 Newkirk Rd, Richmond Hill, ON L4C 3.05km
-
Shoppers Drug Mart
1070 Major MacKenzie Drive E, Richmond Hill, ON L4S 1P3 1.78km -
Shoppers Drug Mart
2920 Major Mackenzie Drive E, Markham, ON L6C 0G6 1.98km -
Allencourt Pharmacy
610 Major MacKenzie Drive E, Richmond Hill, ON L4C 1J9 2.19km
-
Pizza Hut
1480 Major Mackenzie Drive E, Richmond Hill, ON L4S 0A1 0.64km -
Burger Factory
1480 Major Mackenzie Drive E, Leslie Centre, Richmond Hill, ON L4S 0A1 0.64km -
The Big Casserole
1480 Major MacKenzie Drive E, Richmond Hill, ON L4S 0A1 0.64km
-
Richlane Mall
9425 Leslie Street, Richmond Hill, ON L4B 3N7 2.36km -
Village Gate
9665 Avenue Bayview, Richmond Hill, ON L4C 9V4 2.52km -
Headford Place
10-16-20 Vogell Road, Richmond Hill, ON L4B 3K4 2.65km
-
Freshco
1430 Major MacKenzie Drive, Richmond Hill, ON L4B 4E8 0.66km -
Food Basics
1070A Major Mackenzie Drive E, Richmond Hill, ON L4S 1P3 1.5km -
Kian Meat & Grocery
684 Major Mackenzie Drive E, Suite 18A, Richmond Hill, ON L4C 1J9 2.09km
-
LCBO
1520 Major MacKenzie Drive E, Richmond Hill, ON L4S 0A1 0.69km -
Lcbo
10375 Yonge Street, Richmond Hill, ON L4C 3C2 3.58km -
LCBO
3075 Highway 7 E, Markham, ON L3R 5Y5 5.12km
-
Max Advanced Brakes
280 Hillmount Road, Unit 5, Markham, ON L6C 3A1 1.77km -
Shell
2881 Major Mackenzie Drive E, Markham, ON L6C 1Z5 1.8km -
Electric & Gas Solutions
10667 Bayview Avenue, Richmond Hill, ON L4C 0M9 2.03km
-
Imagine Cinemas
10909 Yonge Street, Unit 33, Richmond Hill, ON L4C 3E3 3.66km -
Elgin Mills Theatre
10909 Yonge Street, Richmond Hill, ON L4C 3E3 3.87km -
York Cinemas
115 York Blvd, Richmond Hill, ON L4B 3B4 4.6km
-
Richmond Hill Public Library - Richmond Green
1 William F Bell Parkway, Richmond Hill, ON L4S 1N2 1.83km -
Richmond Hill Public Library - Central Library
1 Atkinson Street, Richmond Hill, ON L4C 0H5 3.98km -
Angus Glen Public Library
3990 Major Mackenzie Drive East, Markham, ON L6C 1P8 4.76km
-
Mackenzie Health
10 Trench Street, Richmond Hill, ON L4C 4Z3 4.77km -
Shouldice Hospital
7750 Bayview Avenue, Thornhill, ON L3T 4A3 7.37km -
All About Health Medical Clinic
1070 Major MacKenzie Drive E, Richmond Hill, ON L4S 1P3 1.75km
-
Richmond Green Sports Centre & Park
1300 Elgin Mills Rd E (at Leslie St.), Richmond Hill ON L4S 1M5 1.58km -
Ada Mackenzie Prk
Richmond Hill ON L4B 2G2 3.11km -
Newberry Park
3.39km
-
TD Bank Financial Group
1540 Elgin Mills Rd E, Richmond Hill ON L4S 0B2 1.41km -
BMO Bank of Montreal
710 Markland St (at Major Mackenzie Dr E), Markham ON L6C 0G6 1.66km -
RBC Royal Bank
9231 Woodbine Ave (at 16th Ave.), Markham ON L3R 0K1 3.35km
- 4 bath
- 4 bed
- 2000 sqft
10 Mary Roman Avenue, Markham, Ontario • L6C 3K7 • Victoria Square
- 7 bath
- 4 bed
- 3500 sqft
23 Milky Way Drive, Richmond Hill, Ontario • L4C 4M9 • Observatory
- 5 bath
- 4 bed
- 3500 sqft
26 RED GIANT Street, Richmond Hill, Ontario • L4C 4Z1 • Observatory
- 5 bath
- 4 bed
- 3000 sqft
37 Compton Crescent, Richmond Hill, Ontario • L4B 3E9 • Doncrest
- 5 bath
- 4 bed
21 Castleview Crescent, Markham, Ontario • L6C 3C2 • Victoria Manor-Jennings Gate
- 5 bath
- 4 bed
- 2500 sqft
27 Willow Heights Boulevard, Markham, Ontario • L6C 2K8 • Cachet
- 5 bath
- 4 bed
- 3500 sqft
37 Montclair Road, Richmond Hill, Ontario • L4B 2T9 • Bayview Hill













