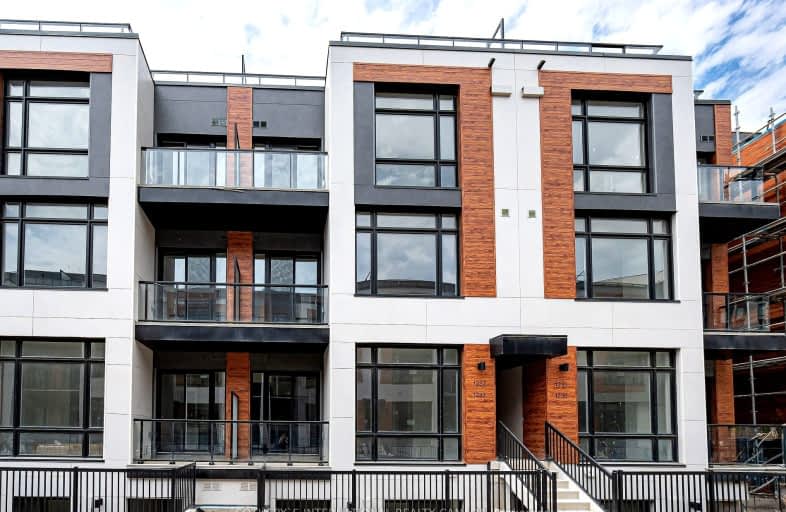Car-Dependent
- Most errands require a car.
Some Transit
- Most errands require a car.
Somewhat Bikeable
- Most errands require a car.

Our Lady Help of Christians Catholic Elementary School
Elementary: CatholicMichaelle Jean Public School
Elementary: PublicRedstone Public School
Elementary: PublicRichmond Rose Public School
Elementary: PublicCrosby Heights Public School
Elementary: PublicBeverley Acres Public School
Elementary: PublicÉcole secondaire Norval-Morrisseau
Secondary: PublicJean Vanier High School
Secondary: CatholicAlexander MacKenzie High School
Secondary: PublicRichmond Green Secondary School
Secondary: PublicRichmond Hill High School
Secondary: PublicBayview Secondary School
Secondary: Public-
Devonsleigh Playground
117 Devonsleigh Blvd, Richmond Hill ON L4S 1G2 1.85km -
Mill Pond Park
262 Mill St (at Trench St), Richmond Hill ON 3.87km -
Lake Wilcox Park
Sunset Beach Rd, Richmond Hill ON 5.74km
-
TD Bank Financial Group
10381 Bayview Ave (at Redstone Rd), Richmond Hill ON L4C 0R9 1.45km -
TD Bank Financial Group
1540 Elgin Mills Rd E, Richmond Hill ON L4S 0B2 1.54km -
BMO Bank of Montreal
11680 Yonge St (at Tower Hill Rd.), Richmond Hill ON L4E 0K4 3.13km
- 3 bath
- 3 bed
- 1200 sqft
1221-8 David Eyer Road, Richmond Hill, Ontario • L4S 0N5 • Rural Richmond Hill
- 2 bath
- 2 bed
- 700 sqft
926-2 David Eyer Road, Richmond Hill, Ontario • L4S 0N6 • Rural Richmond Hill
- 3 bath
- 3 bed
- 1600 sqft
510-9 Steckley House Lane, Richmond Hill, Ontario • L4S 0N1 • Rural Richmond Hill






