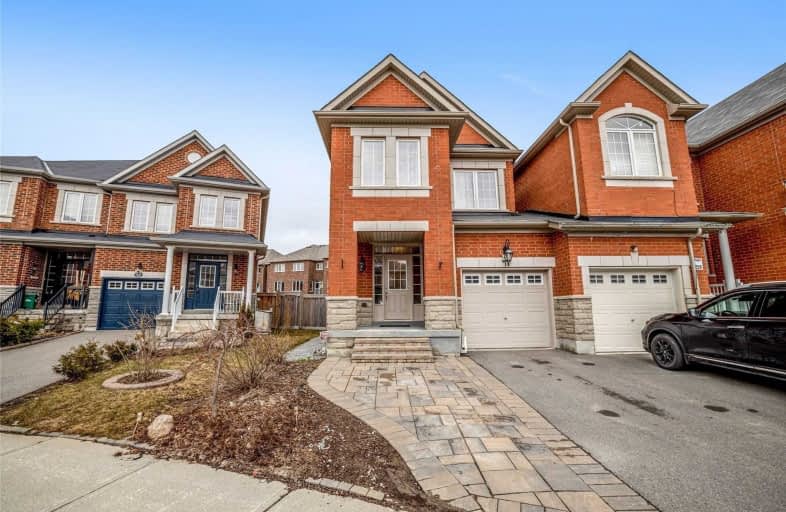
Father Henri J M Nouwen Catholic Elementary School
Elementary: Catholic
1.90 km
St Marguerite D'Youville Catholic Elementary School
Elementary: Catholic
1.09 km
MacLeod's Landing Public School
Elementary: Public
2.17 km
Moraine Hills Public School
Elementary: Public
1.31 km
Trillium Woods Public School
Elementary: Public
1.36 km
Beynon Fields Public School
Elementary: Public
0.79 km
ACCESS Program
Secondary: Public
4.98 km
École secondaire Norval-Morrisseau
Secondary: Public
4.25 km
Alexander MacKenzie High School
Secondary: Public
4.78 km
King City Secondary School
Secondary: Public
4.34 km
Richmond Hill High School
Secondary: Public
2.67 km
St Theresa of Lisieux Catholic High School
Secondary: Catholic
1.61 km




