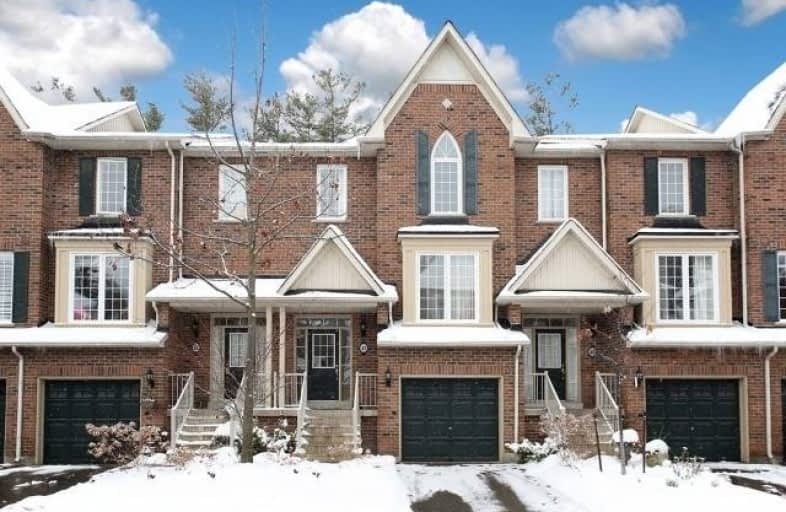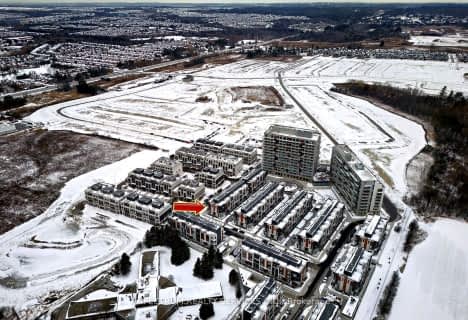Car-Dependent
- Most errands require a car.
Some Transit
- Most errands require a car.
Bikeable
- Some errands can be accomplished on bike.

École élémentaire Norval-Morrisseau
Elementary: PublicO M MacKillop Public School
Elementary: PublicCorpus Christi Catholic Elementary School
Elementary: CatholicSt Mary Immaculate Catholic Elementary School
Elementary: CatholicH G Bernard Public School
Elementary: PublicSilver Pines Public School
Elementary: PublicÉcole secondaire Norval-Morrisseau
Secondary: PublicJean Vanier High School
Secondary: CatholicAlexander MacKenzie High School
Secondary: PublicRichmond Hill High School
Secondary: PublicSt Theresa of Lisieux Catholic High School
Secondary: CatholicBayview Secondary School
Secondary: Public-
Mandala Cafe & Lounge
10670 Yonge Street, Richmond Hill, ON L4C 0C7 0.4km -
YAZ lounge
10737 Yonge St, Richmond Hill, ON L4C 3E3 0.4km -
Bar and Grill St Louis Wings and Ribs
10620 Yonge Street, Unit 16, Richmond Hill, ON L4C 3C8 0.45km
-
Mandala Cafe & Lounge
10670 Yonge Street, Richmond Hill, ON L4C 0C7 0.4km -
McDonald's
11005 Yonge Street, Richmond Hill, ON L4C 3E3 0.8km -
Tim Hortons
11005 Yonge St, Richmond Hill, ON L4C 3E3 0.83km
-
Anytime Fitness
10720 Yonge Street, Richmond Hill, ON L4C 3C9 0.24km -
Fitness Connection
354 Newkirk Rd, Richmond Hill, ON L4C 1.02km -
Womens Fitness Clubs of Canada
10341 Yonge Street, Unit 3, Richmond Hill, ON L4C 3C1 1.17km
-
Shoppers Drug Mart
10620 Yonge St, Richmond Hill, ON L4C 0C7 0.37km -
Upper Yonge Pharmacy Rx Pharmachoice
10909 Yonge Street, Unit 57, Richmond Hill, ON L4C 3E3 0.56km -
Shoppers Drug Mart
10800 Bayview Ave, Richmond Hill, ON L4S 0A6 2.04km
-
Mexican Amigos
10720 Yonge Street, Richmond Hill, ON L4C 3C9 0.24km -
Andolini’s
14 Oxford Street, Unit 4, Richmond Hill, ON L4C 4L5 0.29km -
The Persian Palace
10711 Yonge Street, Richmond Hill, ON L4C 3E1 0.4km
-
Village Gate
9665 Avenue Bayview, Richmond Hill, ON L4C 9V4 3.5km -
Hillcrest Mall
9350 Yonge Street, Richmond Hill, ON L4C 5G2 3.87km -
Richlane Mall
9425 Leslie Street, Richmond Hill, ON L4B 3N7 5.3km
-
Longos
10860 Yonge Street, Richmond Hill, ON L4C 3E4 0.34km -
Shalimar Gardens
10737 Yonge Street, Richmond Hill, ON L4C 9M9 0.4km -
Healthy Planet Richmond Hill
10520 Yonge Street, Unit 32, Richmond Hill, ON L4C 3C7 0.55km
-
Lcbo
10375 Yonge Street, Richmond Hill, ON L4C 3C2 1km -
LCBO
1520 Major MacKenzie Drive E, Richmond Hill, ON L4S 0A1 4.28km -
LCBO
9970 Dufferin Street, Vaughan, ON L6A 4K1 4.79km
-
Twin Hills Ford Lincoln Limited
10801 Yonge Street, Richmond Hill, ON L4C 3E3 0.37km -
Esso
10579 Yonge Street, Richmond Hill, ON L4C 3C5 0.56km -
Shell
11151 Yonge Street, Richmond Hill, ON L4S 1L2 1.15km
-
Elgin Mills Theatre
10909 Yonge Street, Richmond Hill, ON L4C 3E3 0.6km -
Imagine Cinemas
10909 Yonge Street, Unit 33, Richmond Hill, ON L4C 3E3 0.7km -
SilverCity Richmond Hill
8725 Yonge Street, Richmond Hill, ON L4C 6Z1 5.57km
-
Richmond Hill Public Library - Central Library
1 Atkinson Street, Richmond Hill, ON L4C 0H5 2.13km -
Richmond Hill Public Library - Richmond Green
1 William F Bell Parkway, Richmond Hill, ON L4S 1N2 4.12km -
Richmond Hill Public Library-Richvale Library
40 Pearson Avenue, Richmond Hill, ON L4C 6V5 4.94km
-
Mackenzie Health
10 Trench Street, Richmond Hill, ON L4C 4Z3 2.12km -
Shouldice Hospital
7750 Bayview Avenue, Thornhill, ON L3T 4A3 8.26km -
Cortellucci Vaughan Hospital
3200 Major MacKenzie Drive W, Vaughan, ON L6A 4Z3 8.76km
More about this building
View 100 Elgin Mills Road West, Richmond Hill- 3 bath
- 3 bed
- 1200 sqft
1202-10 David Eyer Road, Richmond Hill, Ontario • L4S 0N1 • Rural Richmond Hill



