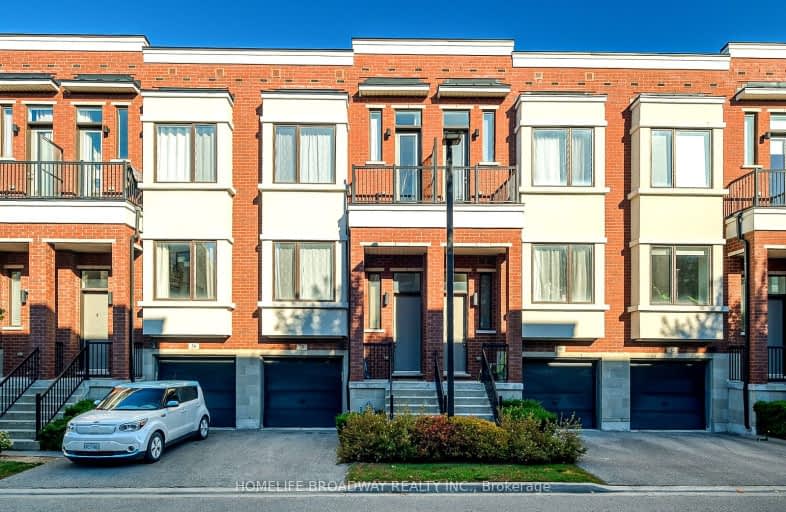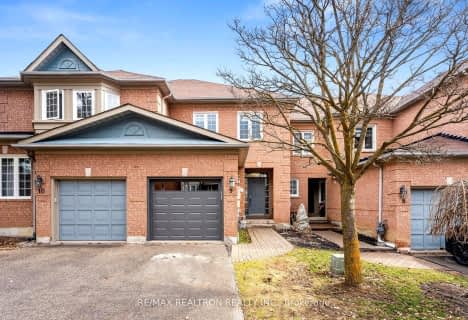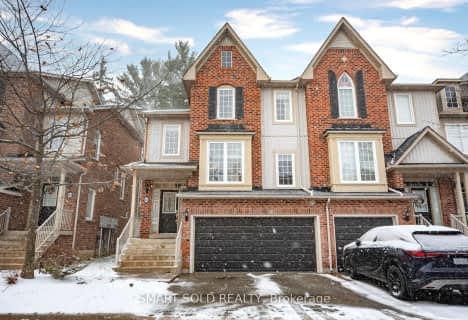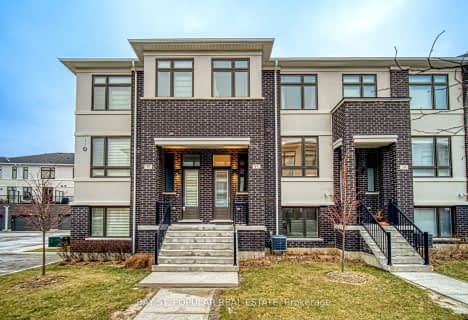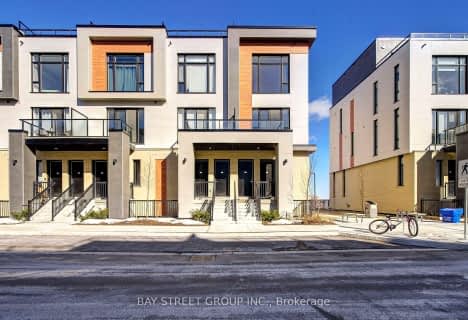Very Walkable
- Most errands can be accomplished on foot.
Some Transit
- Most errands require a car.
Somewhat Bikeable
- Most errands require a car.

Walter Scott Public School
Elementary: PublicH G Bernard Public School
Elementary: PublicMichaelle Jean Public School
Elementary: PublicRichmond Rose Public School
Elementary: PublicCrosby Heights Public School
Elementary: PublicBeverley Acres Public School
Elementary: PublicÉcole secondaire Norval-Morrisseau
Secondary: PublicJean Vanier High School
Secondary: CatholicAlexander MacKenzie High School
Secondary: PublicRichmond Green Secondary School
Secondary: PublicRichmond Hill High School
Secondary: PublicBayview Secondary School
Secondary: Public-
Leno mills park
Richmond Hill ON 1.47km -
Richmond Green Sports Centre & Park
1300 Elgin Mills Rd E (at Leslie St.), Richmond Hill ON L4S 1M5 1.88km -
Lake Wilcox Park
Sunset Beach Rd, Richmond Hill ON 6.54km
-
TD Canada Trust ATM
10909 Yonge St, Richmond Hill ON L4C 3E3 1.55km -
Scotiabank
10355 Yonge St (btwn Elgin Mills Rd & Canyon Hill Ave), Richmond Hill ON L4C 3C1 1.75km -
BMO Bank of Montreal
11680 Yonge St (at Tower Hill Rd.), Richmond Hill ON L4E 0K4 3.25km
- 3 bath
- 3 bed
- 1600 sqft
1103-12 David Eyer Road, Richmond Hill, Ontario • L4S 0N3 • Rural Richmond Hill
- 3 bath
- 3 bed
- 1200 sqft
36-10 Post Oak Drive, Richmond Hill, Ontario • L4E 4H8 • Jefferson
- — bath
- — bed
- — sqft
118-190 Harding Boulevard West, Richmond Hill, Ontario • L4C 0J9 • North Richvale
- 3 bath
- 3 bed
- 1800 sqft
17 James Noble Lane, Richmond Hill, Ontario • L4C 5S7 • Westbrook
- 3 bath
- 3 bed
- 1600 sqft
1411-15 David Eyer Road, Richmond Hill, Ontario • L4S 0N2 • Rural Richmond Hill
- — bath
- — bed
- — sqft
120-190 Harding Boulevard West, Richmond Hill, Ontario • L4C 0J9 • North Richvale
- 3 bath
- 3 bed
- 2000 sqft
01-190 Harding Boulevard West, Richmond Hill, Ontario • L4C 0J9 • North Richvale
- 4 bath
- 3 bed
- 1600 sqft
66-190 Harding Boulevard West, Richmond Hill, Ontario • L4C 0J9 • North Richvale
- 3 bath
- 3 bed
- 1600 sqft
1220-8 David Eyer Road, Richmond Hill, Ontario • L4S 0N3 • Rural Richmond Hill
- 3 bath
- 3 bed
- 1600 sqft
602-7 Steckley House Lane, Richmond Hill, Ontario • L4S 0N1 • Rural Richmond Hill
