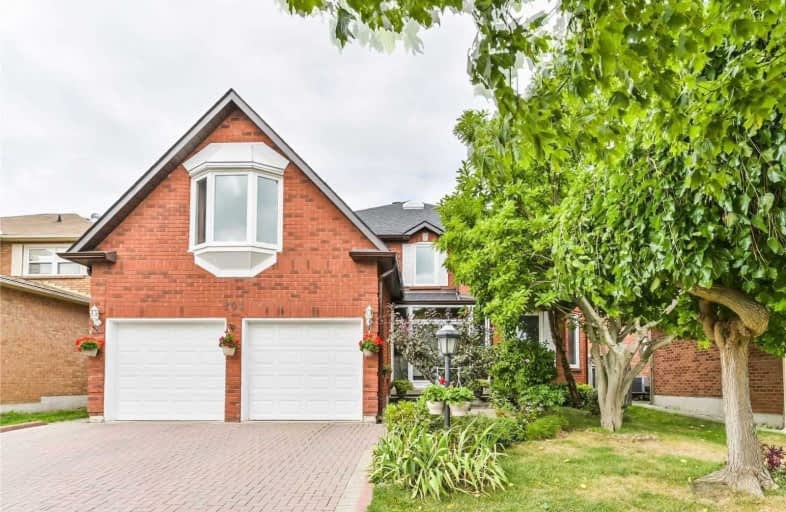Very Walkable
- Most errands can be accomplished on foot.
Some Transit
- Most errands require a car.
Bikeable
- Some errands can be accomplished on bike.

Stornoway Crescent Public School
Elementary: PublicWillowbrook Public School
Elementary: PublicChrist the King Catholic Elementary School
Elementary: CatholicAdrienne Clarkson Public School
Elementary: PublicDoncrest Public School
Elementary: PublicBayview Hill Elementary School
Elementary: PublicThornlea Secondary School
Secondary: PublicBrebeuf College School
Secondary: CatholicLangstaff Secondary School
Secondary: PublicThornhill Secondary School
Secondary: PublicSt Robert Catholic High School
Secondary: CatholicBayview Secondary School
Secondary: Public-
Ada Mackenzie Prk
Richmond Hill ON L4B 2G2 1.68km -
Bestview Park
Ontario 4.83km -
Mill Pond Park
262 Mill St (at Trench St), Richmond Hill ON 5.51km
-
CIBC
300 W Beaver Creek Rd (at Highway 7), Richmond Hill ON L4B 3B1 0.78km -
TD Bank Financial Group
550 Hwy 7 E (at Times Square), Richmond Hill ON L4B 3Z4 1.07km -
TD Bank Financial Group
7967 Yonge St, Thornhill ON L3T 2C4 3.46km
- 1 bath
- 1 bed
Bsmt-14 Constellation Crescent, Richmond Hill, Ontario • L4C 8J7 • Observatory









